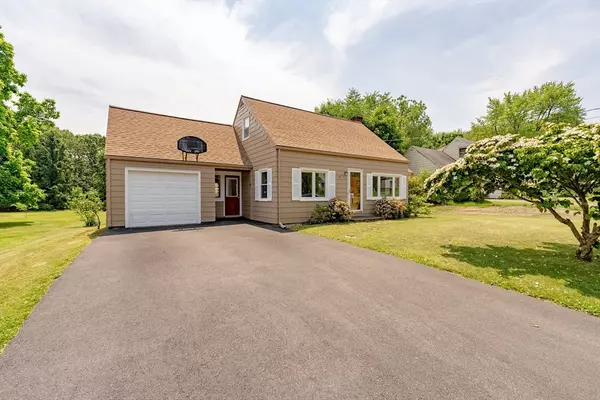For more information regarding the value of a property, please contact us for a free consultation.
263 Prospect Ave West Springfield, MA 01089
Want to know what your home might be worth? Contact us for a FREE valuation!

Our team is ready to help you sell your home for the highest possible price ASAP
Key Details
Sold Price $352,000
Property Type Single Family Home
Sub Type Single Family Residence
Listing Status Sold
Purchase Type For Sale
Square Footage 1,388 sqft
Price per Sqft $253
MLS Listing ID 73254932
Sold Date 07/25/24
Style Cape
Bedrooms 3
Full Baths 1
Half Baths 1
HOA Y/N false
Year Built 1951
Annual Tax Amount $4,108
Tax Year 2024
Lot Size 0.470 Acres
Acres 0.47
Property Description
Discover modern living in this impeccably renovated 3-bedroom, 1.5-bathroom home. Step into a sleek and contemporary kitchen, complete with Energy Star stainless steel appliances, a breakfast bar, quartz countertops, an instant hot water dispenser, and a convection oven. The stylish tongue and groove laminate flooring adds a touch of sophistication to the culinary space. Both bathrooms have been meticulously remodeled featuring high-end fixtures and finishes. The formal dining room is an entertainer's dream, boasting a built-in pantry and a chic wine bar. Freshly painted inside and out, this home exudes a sense of newness and readiness for its next owners. Situated on nearly half an acre, the property provides a perfect blend of space and convenience. Enjoy seamless access to highways, shopping, and dining, making everyday living a breeze. Don't miss the opportunity to see how this beautifully upgraded home can complement your lifestyle.
Location
State MA
County Hampden
Zoning RA
Direction Off Highland Ave.
Rooms
Basement Interior Entry, Bulkhead
Primary Bedroom Level Main, First
Dining Room Flooring - Hardwood, Deck - Exterior, Exterior Access, Open Floorplan, Slider
Kitchen Bathroom - Half, Countertops - Stone/Granite/Solid, Countertops - Upgraded, Breakfast Bar / Nook, Open Floorplan, Recessed Lighting, Remodeled, Stainless Steel Appliances
Interior
Heating Forced Air, Oil
Cooling Central Air
Flooring Tile, Laminate, Hardwood
Fireplaces Type Living Room
Appliance Water Heater, Dishwasher, Disposal, Microwave, Washer, Dryer, ENERGY STAR Qualified Refrigerator, Range, Instant Hot Water
Laundry Electric Dryer Hookup, Washer Hookup, Sink, In Basement
Exterior
Exterior Feature Deck, Rain Gutters, Storage, Screens
Garage Spaces 1.0
Community Features Shopping, Highway Access, Public School
Utilities Available for Electric Dryer, Washer Hookup
Waterfront false
Roof Type Shingle
Parking Type Attached, Garage Door Opener, Storage, Paved Drive, Off Street, Paved
Total Parking Spaces 4
Garage Yes
Building
Foundation Block
Sewer Public Sewer
Water Public
Schools
Elementary Schools Fausey
Middle Schools Wsms
High Schools Wshs
Others
Senior Community false
Read Less
Bought with Amy Heflin • Keller Williams Realty
GET MORE INFORMATION




