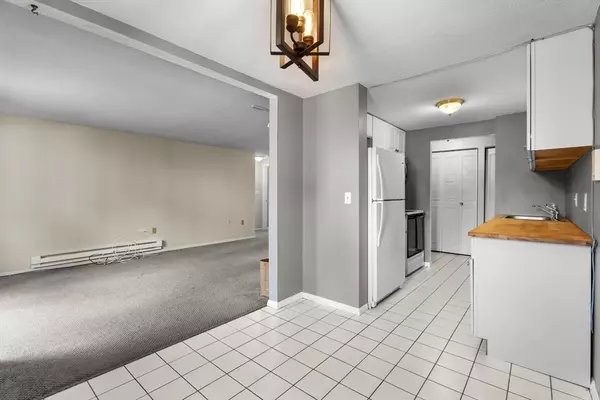For more information regarding the value of a property, please contact us for a free consultation.
96 Main St #C:1 Foxboro, MA 02035
Want to know what your home might be worth? Contact us for a FREE valuation!

Our team is ready to help you sell your home for the highest possible price ASAP
Key Details
Sold Price $330,000
Property Type Condo
Sub Type Condominium
Listing Status Sold
Purchase Type For Sale
Square Footage 1,142 sqft
Price per Sqft $288
MLS Listing ID 73252852
Sold Date 07/26/24
Bedrooms 2
Full Baths 2
HOA Fees $332/mo
Year Built 1970
Annual Tax Amount $3,888
Tax Year 2024
Property Description
Perfect time and opportunity to own your own condo with great amenities! Come home after a long day to 2 spacious size bedrooms, 2 full baths, 1 in your Master bedroom, a Bonus Room that can and was being used as a 3rd bedroom and lots of closet space throughout. Relax on your private balcony off the living room, enjoy the swimming pool and grill area this summer. Fox Run Condominiums is Professionally managed and conveniently set on Route 140. Easy access to Rt 95 and Rt 1, Commuter Rail, grocery shopping, Patriot Place, Gilbert State Forest, and so much more! ALL OFFERS DUE BY TONIGHT, TUESDAY 6/18/24 BY 5PM. Thank you
Location
State MA
County Norfolk
Zoning Res
Direction Exit 8 off of Route 95. Follow Mechanic Street to rotary and take right on Main Street (Route 140)
Rooms
Basement N
Primary Bedroom Level First
Dining Room Flooring - Stone/Ceramic Tile, Window(s) - Picture
Kitchen Flooring - Stone/Ceramic Tile, Countertops - Upgraded, Cabinets - Upgraded, Remodeled, Stainless Steel Appliances
Interior
Interior Features Closet, Bonus Room
Heating Electric Baseboard, Electric
Cooling Wall Unit(s)
Flooring Tile, Carpet, Flooring - Stone/Ceramic Tile
Appliance Range, Dishwasher, Microwave, Refrigerator
Laundry In Basement, Common Area, In Building
Exterior
Exterior Feature Deck, Storage
Pool Association, In Ground
Community Features Public Transportation, Shopping, Pool, Park, Walk/Jog Trails, Stable(s), Golf, Medical Facility, Laundromat, Bike Path, Conservation Area, Highway Access, House of Worship, Private School, Public School, T-Station
Utilities Available for Electric Range
Waterfront false
Roof Type Wood
Parking Type Assigned, Common, Off Street
Total Parking Spaces 1
Garage Yes
Building
Story 1
Sewer Private Sewer
Water Public
Schools
Elementary Schools Igo
Middle Schools Jj Ahern
High Schools Fhs
Others
Pets Allowed Yes w/ Restrictions
Senior Community false
Read Less
Bought with Husain Yassin • RE/MAX Andrew Realty Services
GET MORE INFORMATION




