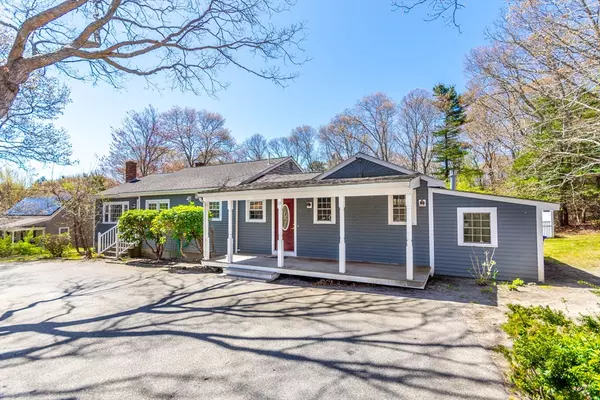For more information regarding the value of a property, please contact us for a free consultation.
15 Diandy Rd Bourne, MA 02562
Want to know what your home might be worth? Contact us for a FREE valuation!

Our team is ready to help you sell your home for the highest possible price ASAP
Key Details
Sold Price $555,000
Property Type Single Family Home
Sub Type Single Family Residence
Listing Status Sold
Purchase Type For Sale
Square Footage 1,492 sqft
Price per Sqft $371
MLS Listing ID 73237881
Sold Date 07/29/24
Style Ranch
Bedrooms 3
Full Baths 2
HOA Y/N false
Year Built 1981
Annual Tax Amount $4,133
Tax Year 2024
Lot Size 0.490 Acres
Acres 0.49
Property Description
PRICE REDUCTION!! Located in desirable Sagamore Beach is this 2,000+ sq. ft. 3 bedroom/2 bath Ranch situated on almost a half acre featuring a great fenced in level yard. Spacious living room with picture window & wood stove that easily flows into the eat-in kitchen featuring an island with breakfast bar, custom cabinetry, granite countertops, stainless appliances & recessed lighting. Beautiful cathedral entry steps down into large family room addition with wooden beamed cathedral ceilings, gas fireplace, ductless mini split, wood floor and exterior access to the entertainment sized deck for summer entertaining. Partially finished lower level with many possibilities for expansion. Short distance to Sagamore Beach, biking along the Cape Cod Canal, playground, tennis, basketball, and Scusset Beach State Park. Great highway access for commuters. Buyers/buyers agent to verify all information contained herein.
Location
State MA
County Barnstable
Area Sagamore Beach
Zoning R40
Direction Sagamore Bridge to Meeting House Lane, to Old Plymouth, to Diandy.
Rooms
Family Room Cathedral Ceiling(s), Ceiling Fan(s), Beamed Ceilings, Flooring - Wood, Deck - Exterior, Exterior Access, Recessed Lighting
Basement Full, Interior Entry, Bulkhead
Primary Bedroom Level Main, First
Kitchen Cathedral Ceiling(s), Ceiling Fan(s), Flooring - Wood, Countertops - Stone/Granite/Solid, Kitchen Island, Breakfast Bar / Nook, Recessed Lighting, Stainless Steel Appliances
Interior
Interior Features Cathedral Ceiling(s), Ceiling Fan(s), Recessed Lighting, Closet, Entrance Foyer, Game Room, Home Office, Exercise Room, Walk-up Attic, Wired for Sound
Heating Forced Air, Oil
Cooling Ductless
Flooring Wood, Tile, Vinyl, Carpet, Flooring - Wood, Flooring - Wall to Wall Carpet
Fireplaces Number 1
Fireplaces Type Family Room
Appliance Water Heater, Range, Dishwasher, Refrigerator, Washer, Dryer, Range Hood
Laundry Electric Dryer Hookup, Washer Hookup
Exterior
Exterior Feature Porch, Deck, Rain Gutters, Storage, Fenced Yard
Fence Fenced
Community Features Golf, Bike Path, Highway Access
Utilities Available for Electric Range, for Electric Dryer, Washer Hookup
Waterfront false
Waterfront Description Beach Front,Bay,1 to 2 Mile To Beach,Beach Ownership(Public)
Roof Type Shingle
Total Parking Spaces 8
Garage No
Building
Lot Description Gentle Sloping
Foundation Concrete Perimeter
Sewer Private Sewer
Water Public
Others
Senior Community false
Acceptable Financing Contract
Listing Terms Contract
Read Less
Bought with Leo Doyle • Oceanside Realty Group, Inc.
GET MORE INFORMATION




