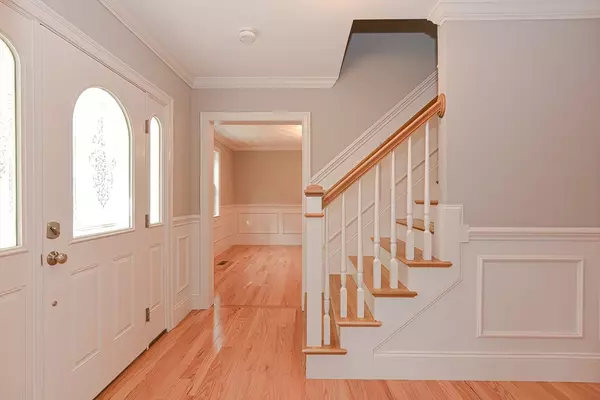For more information regarding the value of a property, please contact us for a free consultation.
39 Westboro Rd Upton, MA 01568
Want to know what your home might be worth? Contact us for a FREE valuation!

Our team is ready to help you sell your home for the highest possible price ASAP
Key Details
Sold Price $821,000
Property Type Single Family Home
Sub Type Single Family Residence
Listing Status Sold
Purchase Type For Sale
Square Footage 3,762 sqft
Price per Sqft $218
MLS Listing ID 73255254
Sold Date 07/30/24
Style Colonial
Bedrooms 4
Full Baths 2
Half Baths 1
HOA Y/N false
Year Built 2018
Annual Tax Amount $10,672
Tax Year 2024
Lot Size 2.130 Acres
Acres 2.13
Property Description
Charm meets modern in this stunning 4-bedroom, 2.5-bathroom home! This captivating property boasts 2.13 landscaped acres, offering a perfect blend of privacy and New England charm. Step inside to a sun-drenched main level featuring gorgeous hardwood floors, abundant windows that fill the space with light, and modern updates throughout, including crown moldings. The heart of the home is the updated kitchen, complete with sleek cabinetry, stainless steel appliances, a kitchen island for additional prep space, granite countertops, and ample storage to keep everything organized. Upstairs, retreat to the spacious primary bedroom featuring a large walk-in closet and a luxurious en-suite bathroom with modern marble finishes, a double vanity, a relaxing soaking tub, and a separate shower. The finished lower level provides the perfect space for entertaining with new carpeting and the ideal setting for a media room or family game room. This fantastic location offers the best of both worlds!
Location
State MA
County Worcester
Zoning 5
Direction Hopkinton Road to Westboro
Rooms
Family Room Flooring - Hardwood, Window(s) - Picture, Deck - Exterior, Exterior Access, Recessed Lighting, Slider
Basement Full, Finished, Walk-Out Access, Interior Entry
Primary Bedroom Level Second
Dining Room Flooring - Hardwood, Window(s) - Picture, Lighting - Overhead
Kitchen Closet/Cabinets - Custom Built, Flooring - Hardwood, Countertops - Stone/Granite/Solid, Kitchen Island, Recessed Lighting, Stainless Steel Appliances, Lighting - Overhead
Interior
Interior Features Play Room
Heating Baseboard, Natural Gas, Fireplace(s)
Cooling Central Air
Flooring Wood, Carpet, Hardwood, Flooring - Wall to Wall Carpet
Fireplaces Number 1
Fireplaces Type Family Room
Appliance Water Heater, Tankless Water Heater, Range, Dishwasher, Microwave, ENERGY STAR Qualified Refrigerator, ENERGY STAR Qualified Dryer, ENERGY STAR Qualified Washer, Range Hood
Laundry Flooring - Vinyl, First Floor
Exterior
Exterior Feature Deck, Deck - Wood
Garage Spaces 2.0
Community Features Public Transportation, Shopping, Walk/Jog Trails, Laundromat, Conservation Area, Highway Access, Public School
Waterfront false
Roof Type Shingle
Parking Type Attached, Garage Door Opener, Paved Drive, Off Street, Paved
Total Parking Spaces 5
Garage Yes
Building
Lot Description Wooded, Cleared, Level
Foundation Concrete Perimeter
Sewer Private Sewer
Water Private
Schools
Elementary Schools Mendon/Upton
Middle Schools Miscoe
High Schools Nipmuc High
Others
Senior Community false
Read Less
Bought with Maria Babakhanova • Redfin Corp.
GET MORE INFORMATION




