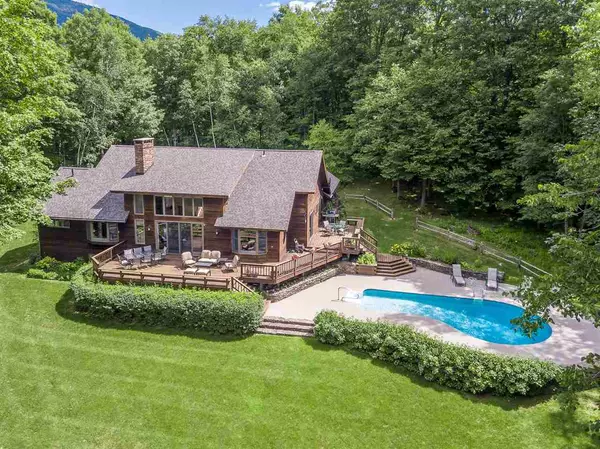Bought with Lavinia Lee Brown • Four Seasons Sotheby's Int'l Realty
For more information regarding the value of a property, please contact us for a free consultation.
32 Sunset LN Manchester, VT 05255
Want to know what your home might be worth? Contact us for a FREE valuation!

Our team is ready to help you sell your home for the highest possible price ASAP
Key Details
Sold Price $975,000
Property Type Single Family Home
Sub Type Single Family
Listing Status Sold
Purchase Type For Sale
Square Footage 5,992 sqft
Price per Sqft $162
MLS Listing ID 4994525
Sold Date 07/30/24
Bedrooms 4
Full Baths 1
Half Baths 1
Three Quarter Bath 3
Construction Status Existing
Year Built 1985
Annual Tax Amount $11,224
Tax Year 2024
Lot Size 5.810 Acres
Acres 5.81
Property Description
Beautiful 4 bedroom contemporary set on 5.81 acres in private Manchester setting. This light, bright and open floor plan offers great spaces for living and entertaining family and friends. Living space with antique wood floors, wood burning fireplace and floor to ceiling windows opens to dining area creating a very inviting flow. The kitchen offers slate flooring, stainless appliances, ample counter space and breakfast bar. Wrap-around deck provides further living space and access to in-ground pool in addition to newly added hot tub. Four bedrooms, each with own bath and large loft space, perfect for office or den. Lower level provides finished basement rec room with additional office space, work out room or bonus living space. PLUMBED for half bath in basement, as well. Step outside to a manicured lawn and gardens, stone walls and privacy. Other offerings include attached oversized garage, paved driveway, central A/C and tons of closet space. EV charging plug in garage as well. PUBLIC OPEN HOUSE on Saturday, 5/11/24 from 11-1. NO SHOWINGS PRIOR TO OPEN HOUSE.
Location
State VT
County Vt-bennington
Area Vt-Bennington
Zoning RR
Rooms
Basement Entrance Interior
Basement Daylight, Finished, Stairs - Interior
Interior
Interior Features Blinds, Ceiling Fan, Dining Area, Fireplace - Wood, Hearth, Kitchen/Dining, Living/Dining, Primary BR w/ BA, Skylight, Laundry - 1st Floor
Heating Oil
Cooling Central AC
Flooring Carpet, Ceramic Tile, Softwood
Equipment Radon Mitigation, Security System
Exterior
Garage Spaces 2.0
Garage Description Auto Open, Parking Spaces 2, Attached
Utilities Available Cable - Available, Gas - LP/Bottle
Roof Type Shingle - Architectural
Building
Story 2
Foundation Concrete
Sewer Septic
Construction Status Existing
Schools
Elementary Schools Manchester Elem/Middle School
Middle Schools Manchester Elementary& Middle
High Schools Burr And Burton Academy
School District Bennington/Rutland
Read Less

GET MORE INFORMATION




