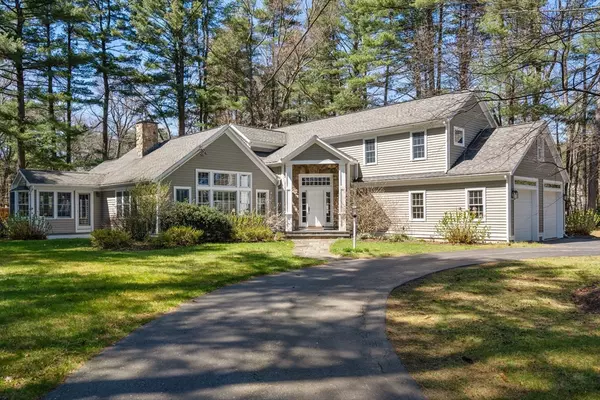For more information regarding the value of a property, please contact us for a free consultation.
9 Priest Road Sudbury, MA 01776
Want to know what your home might be worth? Contact us for a FREE valuation!

Our team is ready to help you sell your home for the highest possible price ASAP
Key Details
Sold Price $1,290,000
Property Type Single Family Home
Sub Type Single Family Residence
Listing Status Sold
Purchase Type For Sale
Square Footage 4,438 sqft
Price per Sqft $290
MLS Listing ID 73230207
Sold Date 07/31/24
Style Colonial
Bedrooms 3
Full Baths 3
Half Baths 1
HOA Y/N false
Year Built 1999
Annual Tax Amount $19,652
Tax Year 2024
Lot Size 0.860 Acres
Acres 0.86
Property Description
Welcome to your dream home! Spacious 3 bed 3 1/2 bth is perfectly sited on private lot offering a quiet retreat while being conveniently close to town fields and the new town recreation center! As you step inside, you are greeted by the spacious and flexible living area that blends modern elegance with cozy comfort. Expensive windows in entertainment sized family room with natural light & gleaming hardwood floors throughout. The gourmet kitchen boasts stainless appliances, granite countertops and large island perfect for entertaining and enjoying family meals. Upstairs to primary suite with cathedral ceiling & fireplace. Spa like bath and walk-in closet. Two more bedrooms and full bath. Finished lower level with full bath, great for music, gym or sleepovers! Outside the private lot offers a peaceful space for outdoor activities, gardening or unwinding on the patio. Steps to town fields and pool! This combines the best of both worlds, private setting with easy access to all Sudbury!
Location
State MA
County Middlesex
Zoning res
Direction Hudson Road to Priest Road (across from Dutton Road, adjacent to Haskell fields).
Rooms
Family Room Cathedral Ceiling(s), Ceiling Fan(s), Window(s) - Bay/Bow/Box, Recessed Lighting
Basement Finished
Primary Bedroom Level Second
Dining Room Flooring - Hardwood, French Doors, Recessed Lighting, Crown Molding
Kitchen Flooring - Stone/Ceramic Tile, Window(s) - Bay/Bow/Box, Pantry, Countertops - Stone/Granite/Solid, French Doors, Kitchen Island, Breakfast Bar / Nook, Deck - Exterior, Exterior Access, Recessed Lighting, Slider, Stainless Steel Appliances
Interior
Interior Features Slider, Bathroom - Full, Recessed Lighting, Office, Bonus Room, Bathroom
Heating Forced Air
Cooling Central Air
Flooring Flooring - Hardwood, Flooring - Wall to Wall Carpet
Fireplaces Number 3
Fireplaces Type Family Room, Living Room, Master Bedroom
Appliance Water Heater, Oven, Dishwasher, Microwave, Range, Refrigerator
Laundry First Floor
Exterior
Exterior Feature Patio, Professional Landscaping
Garage Spaces 2.0
Community Features Pool, Walk/Jog Trails
Waterfront false
Roof Type Shingle
Total Parking Spaces 8
Garage Yes
Building
Lot Description Wooded
Foundation Concrete Perimeter
Sewer Private Sewer
Water Public
Schools
Elementary Schools Noyes
Middle Schools Curtis Jr High
High Schools Lincoln Sudbury
Others
Senior Community false
Read Less
Bought with Michael Olin • Conway - West Roxbury
GET MORE INFORMATION




