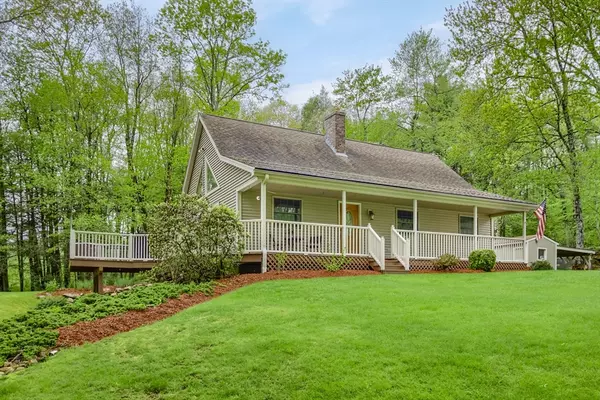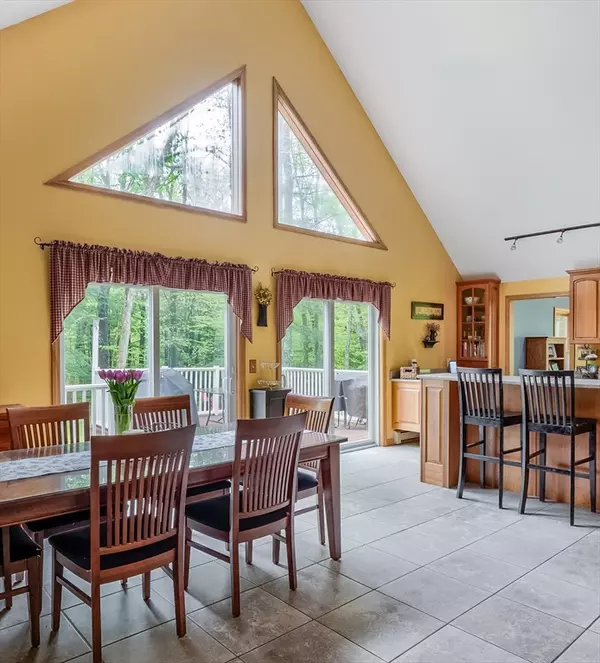For more information regarding the value of a property, please contact us for a free consultation.
108 Barre Road Hubbardston, MA 01452
Want to know what your home might be worth? Contact us for a FREE valuation!

Our team is ready to help you sell your home for the highest possible price ASAP
Key Details
Sold Price $465,000
Property Type Single Family Home
Sub Type Single Family Residence
Listing Status Sold
Purchase Type For Sale
Square Footage 1,400 sqft
Price per Sqft $332
MLS Listing ID 73239622
Sold Date 08/01/24
Style Contemporary,Ranch
Bedrooms 2
Full Baths 2
HOA Y/N false
Year Built 1992
Annual Tax Amount $4,288
Tax Year 2023
Lot Size 1.980 Acres
Acres 1.98
Property Description
Beautiful contemporary ranch home tucked on almost 2 acres of land! Open concept kitchen /DR w/ cathedral ceilings , fireplace & insert, updated cherry cabinetry, granite counters, center island w/ built in stove & bar height counter for informal seating, double sliders to deck & accent windows fill the rooms w/ natural light. Step down LR has Brazilian cherry hdwd floors and cathedral ceilings keeping the open feel consistent . Both Bdrms inc hdwd floors Primary features spacious closet, pull down attic access & slider to private deck. LL is fully finished w/ family room, sliders to patio area & wood stove (2) xtra rooms are ideal for an office, den, or Guest room w/ laminate flooring , plenty of closets and full bath/laundry room Beautifully manicured grounds with (2) sheds ,Front farmers porch spanning the home wrapping around to the deck PLUS 2 car detached heated garage w/ 2nd FL workshop offering finishing potential . Utility rm w/ young Buderus heating & generator connection
Location
State MA
County Worcester
Zoning Res
Direction Rt 62 to barre rd
Rooms
Family Room Wood / Coal / Pellet Stove, Flooring - Wall to Wall Carpet, Slider
Basement Full, Finished, Walk-Out Access
Primary Bedroom Level First
Dining Room Cathedral Ceiling(s), Flooring - Stone/Ceramic Tile
Kitchen Cathedral Ceiling(s), Flooring - Stone/Ceramic Tile, Countertops - Stone/Granite/Solid, Kitchen Island
Interior
Interior Features Closet, Den, Office
Heating Baseboard, Oil
Cooling None
Flooring Wood, Tile, Carpet, Laminate
Fireplaces Number 1
Appliance Range, Dishwasher, Microwave, Refrigerator
Laundry In Basement
Exterior
Exterior Feature Porch, Deck - Wood, Storage
Garage Spaces 2.0
Waterfront false
Roof Type Shingle
Parking Type Detached, Heated Garage
Total Parking Spaces 4
Garage Yes
Building
Lot Description Wooded
Foundation Concrete Perimeter
Sewer Private Sewer
Water Private
Others
Senior Community false
Read Less
Bought with Robert Champagne • StartPoint Realty
GET MORE INFORMATION




