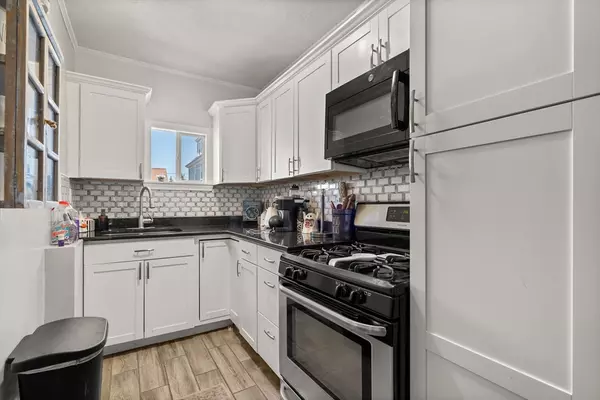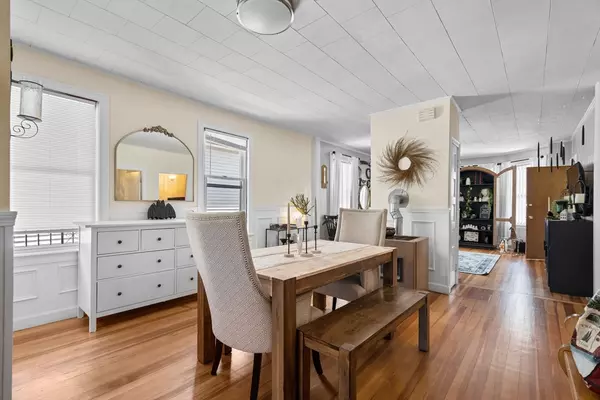For more information regarding the value of a property, please contact us for a free consultation.
89 Sagamore St New Bedford, MA 02740
Want to know what your home might be worth? Contact us for a FREE valuation!

Our team is ready to help you sell your home for the highest possible price ASAP
Key Details
Sold Price $600,000
Property Type Multi-Family
Sub Type 3 Family - 3 Units Up/Down
Listing Status Sold
Purchase Type For Sale
Square Footage 3,765 sqft
Price per Sqft $159
MLS Listing ID 73246013
Sold Date 07/31/24
Bedrooms 7
Full Baths 3
Half Baths 1
Year Built 1914
Annual Tax Amount $5,214
Tax Year 2024
Lot Size 3,049 Sqft
Acres 0.07
Property Description
**NOT YOUR AVERAGE MULTI!** Welcome to 89 Sagamore St! Newly Offered 3700+ S.F COMPLETELY TURNKEY & RENOVATED 3 Unit Property - Offering Single Family Condition/Grade Units. All 3 Units have been ENTIRELY UPDATED - New Flooring, New Paint, New Kitchens, New Baths, New Doors, New Walls - All Within the last 3 Years. Granite Countertops & Full Tiled Shower in this Multi Family - Yes, you heard me right! Cement Front Porch, Roof, Windows, Electrical & Siding ALL DONE in the past 10 Years - Pride of Ownership! Water Heaters are 2019, 2022 & 2024! Incredible Investment Opportunity featuring Off Street Parking, Green Backyard w/ Covered Patio Area & Storage Shed - As well as a FINISHED 1,100+ S.F BASEMENT w/ Full Kitchen, Half Bath (Space for Full) & Massive Living Space! The Owner Occupant or Extra Rental Potential is HERE! Units are Light, Bright & Gorgeous - Pendant Lighting, Fully Applianced, Etc. All TAW, paying own utilities (Gas/Elec), Central Heat on 1st Floor. DO NOT miss this one!
Location
State MA
County Bristol
Zoning RB
Direction Allen St to Dartmouth St to Sagamore St
Rooms
Basement Full, Finished, Partially Finished, Interior Entry
Interior
Interior Features Storage, Stone/Granite/Solid Counters, Upgraded Cabinets, Upgraded Countertops, Bathroom With Tub & Shower, Open Floorplan, Remodeled, Bathroom with Shower Stall, Living Room, Dining Room, Kitchen
Heating Central, Space Heater
Flooring Wood, Tile, Vinyl, Varies, Laminate, Hardwood, Stone/Ceramic Tile
Appliance Range, Refrigerator
Exterior
Exterior Feature Balcony/Deck, Balcony, Rain Gutters, Varies per Unit
Fence Fenced/Enclosed, Fenced
Community Features Public Transportation, Shopping, Pool, Tennis Court(s), Park, Walk/Jog Trails, Golf, Medical Facility, Laundromat, Bike Path, Conservation Area, Highway Access, House of Worship, Marina, Public School, T-Station, Other
Waterfront false
View Y/N Yes
View Scenic View(s)
Roof Type Shingle
Parking Type Paved Drive, Off Street, Driveway, Paved
Total Parking Spaces 3
Garage No
Building
Lot Description Cleared, Level, Other
Story 7
Foundation Concrete Perimeter
Sewer Public Sewer
Water Public
Schools
Elementary Schools Devalles
Middle Schools Roosevelt
High Schools Nbhs
Others
Senior Community false
Read Less
Bought with Guelmie Santiago • HomeSmart Professionals Real Estate
GET MORE INFORMATION




