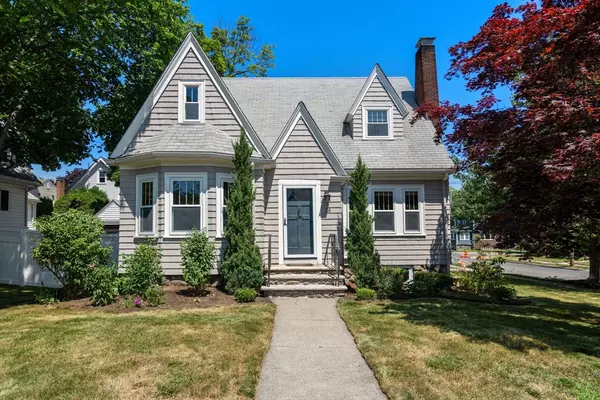For more information regarding the value of a property, please contact us for a free consultation.
26 Keniston Rd Melrose, MA 02176
Want to know what your home might be worth? Contact us for a FREE valuation!

Our team is ready to help you sell your home for the highest possible price ASAP
Key Details
Sold Price $935,000
Property Type Single Family Home
Sub Type Single Family Residence
Listing Status Sold
Purchase Type For Sale
Square Footage 1,808 sqft
Price per Sqft $517
MLS Listing ID 73257594
Sold Date 07/31/24
Style Cape
Bedrooms 3
Full Baths 1
Half Baths 1
HOA Y/N false
Year Built 1928
Annual Tax Amount $8,465
Tax Year 2024
Lot Size 6,098 Sqft
Acres 0.14
Property Description
This elegant Cape Cod-style home w/ Tudor influences is located in a desirable Lower East Side neighborhood. Built by Keniston, the residence showcases gumwood molding & paneling w/ a rich patina highlighting the open-flow living & dining rooms. Notable features include mahogany inlay flooring, wood replacement windows, built-in china cabinet, bay window & a wood-burning fireplace. The renovated kitchen boasts stainless steel appliances, granite countertops, custom cabinetry, original subway tile, & charming breakfast nook. A three-season porch w/ screens & windows offers versatile indoor-outdoor living. First floor bedroom provides flex space. The second level includes two bedrooms: a spacious primary bedroom w/ a deep cedar closet & double closet, & second bedroom w/ an adjoining office. Lower-level family offers bonus space. Fenced yard, garage, & mature plantings. Enjoy the shops & restaurants of downtown Melrose, beauty of nearby Fells & convenience of commuting into Boston.
Location
State MA
County Middlesex
Zoning URA
Direction Porter Street to Harding or Linden.
Rooms
Family Room Flooring - Wood
Basement Partially Finished, Sump Pump
Primary Bedroom Level Second
Dining Room Closet/Cabinets - Custom Built, Flooring - Wood, Wainscoting, Crown Molding
Kitchen Flooring - Stone/Ceramic Tile, Countertops - Stone/Granite/Solid, Stainless Steel Appliances
Interior
Interior Features Sun Room, Office
Heating Heat Pump, Ductless
Cooling Ductless
Flooring Wood, Tile, Flooring - Wood
Fireplaces Number 1
Fireplaces Type Living Room
Appliance Electric Water Heater, Range, Oven, Dishwasher, Disposal, Microwave, Washer, Dryer
Laundry Electric Dryer Hookup, Washer Hookup, In Basement
Exterior
Exterior Feature Porch - Enclosed, Deck - Wood, Patio, Fenced Yard
Garage Spaces 1.0
Fence Fenced
Community Features Public Transportation, Shopping, Park, Walk/Jog Trails, Golf, Medical Facility, Conservation Area, Highway Access, House of Worship, Public School, T-Station
Utilities Available for Electric Range, for Electric Oven, for Electric Dryer
Waterfront false
Roof Type Shingle
Parking Type Detached, Off Street
Total Parking Spaces 3
Garage Yes
Building
Lot Description Corner Lot
Foundation Stone
Sewer Public Sewer
Water Public
Schools
Elementary Schools Apply
Middle Schools Mvmms
High Schools Mhs
Others
Senior Community false
Acceptable Financing Contract
Listing Terms Contract
Read Less
Bought with Meaghan Gay • Gibson Sotheby's International Realty
GET MORE INFORMATION




