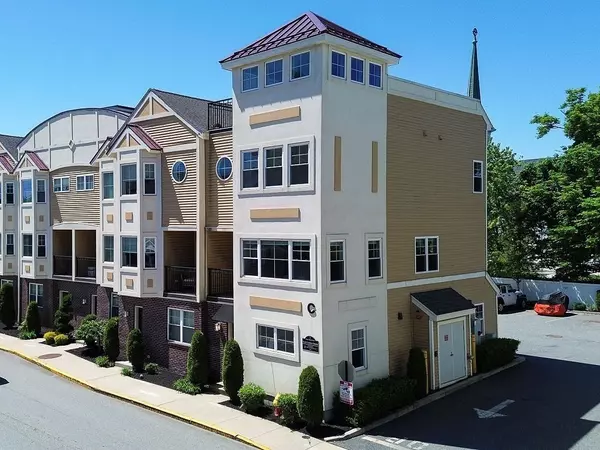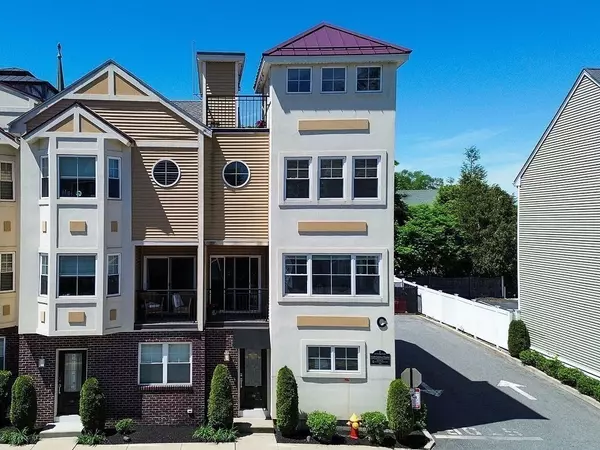For more information regarding the value of a property, please contact us for a free consultation.
2 N Main St #C106 Mansfield, MA 02048
Want to know what your home might be worth? Contact us for a FREE valuation!

Our team is ready to help you sell your home for the highest possible price ASAP
Key Details
Sold Price $574,900
Property Type Condo
Sub Type Condominium
Listing Status Sold
Purchase Type For Sale
Square Footage 1,426 sqft
Price per Sqft $403
MLS Listing ID 73243157
Sold Date 07/29/24
Bedrooms 2
Full Baths 2
Half Baths 1
HOA Fees $240/mo
Year Built 2013
Annual Tax Amount $6,595
Tax Year 2024
Property Description
Don't miss this magnificent 2 bed, 2.5 bath condo in the heart of downtown Mansfield w/an oversized, exclusive roof deck that will make your summer nights unforgettable. Be the envy of all of your friends w/add'l balcony overlooking N. Main St--perfect for downtown parades! Minutes from the train, Fulton's Pond, South Common + more. The interior of this corner unit is lux to the max, feat. a front-to-back hallway on the ground level along w/an extra-deep 2-car garage. Main level is expansive + open w/sky-high ceilings, glossy hardwoods, recessed lights, a dining area, + a large island w/seating. Upgraded kitchen also feat. stainless steel, granite, a pantry + a half-bath. 3rd floor boasts 2 beds incl. a stunning primary suite w/oversized closet/dressing room, a full bath w/glass shower, & high-set windows that will make you feel like you're living in a castle! Your private roof deck is the crown jewel of it all. Gas heat, range, A/C, storage galore, security system + more. Don't wait!
Location
State MA
County Bristol
Zoning 1021 RES
Direction N. Main St near South Common & Town Hall
Rooms
Basement N
Primary Bedroom Level Third
Dining Room Flooring - Hardwood, Open Floorplan, Lighting - Pendant
Kitchen Flooring - Hardwood, Pantry, Countertops - Stone/Granite/Solid, Kitchen Island, Cabinets - Upgraded, Stainless Steel Appliances, Lighting - Overhead
Interior
Interior Features Closet, Recessed Lighting, Entry Hall
Heating Forced Air, Natural Gas, Unit Control
Cooling Central Air
Flooring Tile, Hardwood, Flooring - Stone/Ceramic Tile
Appliance Range, Dishwasher, Microwave, Refrigerator, Washer, Dryer
Laundry Laundry Closet, Washer Hookup, Third Floor, In Unit, Electric Dryer Hookup
Exterior
Exterior Feature Balcony / Deck, Deck - Roof + Access Rights, Patio, Balcony, City View(s), Professional Landscaping
Garage Spaces 2.0
Community Features Public Transportation, Shopping, Park, Walk/Jog Trails, Laundromat, Bike Path, Conservation Area, Highway Access, House of Worship, Private School, Public School, T-Station
Utilities Available for Gas Range, for Electric Dryer, Washer Hookup
Waterfront Description Beach Front,Lake/Pond,Walk to,0 to 1/10 Mile To Beach,Beach Ownership(Public)
View Y/N Yes
View City
Roof Type Shingle
Garage Yes
Building
Story 3
Sewer Public Sewer
Water Public
Schools
Elementary Schools Robinson/Jj
Middle Schools Qualters
High Schools Mansfield Hs
Others
Pets Allowed Yes
Senior Community false
Acceptable Financing Contract
Listing Terms Contract
Read Less
Bought with Esposito Group • eXp Realty



