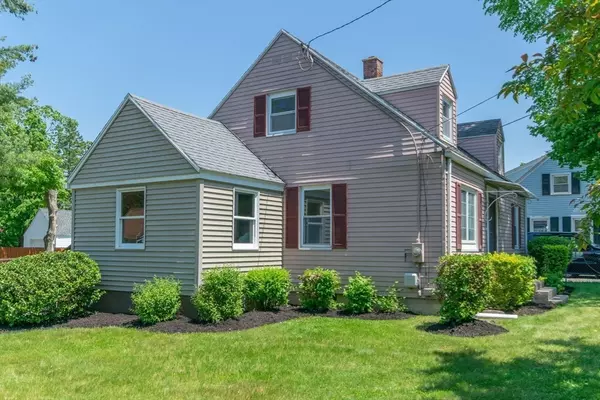For more information regarding the value of a property, please contact us for a free consultation.
1660 Wilbraham Rd Springfield, MA 01119
Want to know what your home might be worth? Contact us for a FREE valuation!

Our team is ready to help you sell your home for the highest possible price ASAP
Key Details
Sold Price $325,000
Property Type Single Family Home
Sub Type Single Family Residence
Listing Status Sold
Purchase Type For Sale
Square Footage 1,334 sqft
Price per Sqft $243
MLS Listing ID 73244371
Sold Date 07/26/24
Style Cape
Bedrooms 4
Full Baths 2
HOA Y/N false
Year Built 1950
Annual Tax Amount $3,255
Tax Year 2023
Lot Size 8,276 Sqft
Acres 0.19
Property Description
IT'S a KEEPER!! Come see this beautifully updated home and make it YOUR new home! Expansive kitchen with granite counters, loads of cabinets and great prep space to create your favorite meals! Adjoining the kitchen is a vaulted ceiling dining area for family dining. Newly refinished hardwood floors throughout the first floor. A first floor bedroom has a slider to the deck and could be a more formal dining room or an office. or den. A full bathroom on the first floor makes it easy for one floor living. But head upstairs and find 2 additional bedrooms and a full bath for the children. Or head down to the lower level and claim space for the gameroom. The deck overlooks a large yard for entertaining and family fun! Recent updates include replacement windows, updated kitchen and baths and Hot water tank. Roof is approximately 15 years old. All info. APO. All Offers in by 6 p.m. Sunday, 6/9. Thank you!
Location
State MA
County Hampden
Zoning SF
Direction Between WNEU and Parker St
Rooms
Basement Partial, Partially Finished
Primary Bedroom Level First
Kitchen Dining Area, Countertops - Upgraded, Recessed Lighting, Remodeled
Interior
Heating Forced Air, Natural Gas
Cooling Central Air
Flooring Hardwood
Appliance Gas Water Heater, Range, Dishwasher, Disposal, Refrigerator
Laundry Electric Dryer Hookup, Washer Hookup, In Basement, Gas Dryer Hookup
Exterior
Exterior Feature Deck
Community Features Public Transportation, Shopping, Highway Access, Private School
Utilities Available for Gas Range, for Gas Dryer, for Electric Dryer, Washer Hookup
Waterfront false
Roof Type Shingle
Parking Type Paved Drive, Off Street, Paved
Total Parking Spaces 4
Garage No
Building
Lot Description Corner Lot, Level
Foundation Concrete Perimeter
Sewer Public Sewer
Water Public
Others
Senior Community false
Read Less
Bought with Team Cuoco • Brenda Cuoco & Associates Real Estate Brokerage
GET MORE INFORMATION




