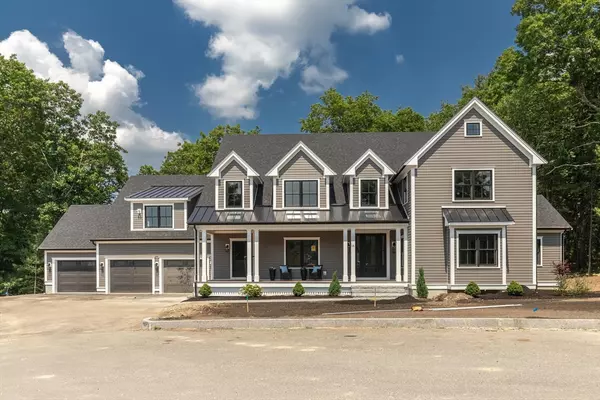For more information regarding the value of a property, please contact us for a free consultation.
15 Farmhouse Lane Reading, MA 01867
Want to know what your home might be worth? Contact us for a FREE valuation!

Our team is ready to help you sell your home for the highest possible price ASAP
Key Details
Sold Price $2,150,000
Property Type Single Family Home
Sub Type Single Family Residence
Listing Status Sold
Purchase Type For Sale
Square Footage 4,564 sqft
Price per Sqft $471
Subdivision Sanborn Village
MLS Listing ID 73205047
Sold Date 08/01/24
Style Colonial
Bedrooms 5
Full Baths 4
Half Baths 1
HOA Y/N false
Year Built 2023
Tax Year 2024
Lot Size 0.460 Acres
Acres 0.46
Property Description
LAST HOME NOW AVAILABLE! End of May Delivery! Welcome to this STUNNING NEW CONSTRUCTION built by well-known builder, MGHALL CONTRACTORS in a 3-lot subdivision! This home will boast a generous 4500++ square feet of living space with additional space for expansion providing ample room for your family to grow and make lasting memories. Located on a peaceful cul de sac, this property offers privacy while still being within close proximity to all the amenities you need. You'll appreciate the convenience of being just a short distance away from an excellent elementary school and major routes, making commuting a breeze. Impressive appointments and elegant finishes throughout with exceptional craftsmanship and attention to detail. Every aspect of this home has been designed with your comfort and lifestyle in mind. Desirable tree lined 1/2 acre lot offers backyard privacy.
Location
State MA
County Middlesex
Zoning res
Direction **GPS 103 SANBORN LANE READING*** Main Street (Route 28) to Sanborn Lane onto Farmhouse Lane.
Rooms
Family Room Flooring - Hardwood, Recessed Lighting
Basement Full, Interior Entry
Primary Bedroom Level Main, First
Dining Room Flooring - Hardwood, Recessed Lighting
Kitchen Flooring - Hardwood, Pantry, Countertops - Upgraded, Kitchen Island, Open Floorplan, Recessed Lighting, Stainless Steel Appliances, Gas Stove, Crown Molding
Interior
Interior Features Bathroom - Full, Bathroom - Double Vanity/Sink, Bathroom - Tiled With Tub & Shower, Closet/Cabinets - Custom Built, Closet, Recessed Lighting, Crown Molding, Pantry, Bathroom - 3/4, Bathroom - Tiled With Shower Stall, Mud Room, Office, Bathroom, Wet Bar
Heating Forced Air, Propane
Cooling Central Air
Flooring Tile, Hardwood, Flooring - Stone/Ceramic Tile, Flooring - Hardwood
Fireplaces Number 1
Fireplaces Type Living Room
Appliance Water Heater, Range, Dishwasher, Disposal, Microwave, Refrigerator
Laundry Flooring - Stone/Ceramic Tile, Electric Dryer Hookup, Washer Hookup, Sink, Second Floor
Exterior
Exterior Feature Porch, Deck - Composite, Covered Patio/Deck, Professional Landscaping, Sprinkler System
Garage Spaces 3.0
Community Features Shopping, Walk/Jog Trails, Golf, Highway Access, Private School, Public School
Utilities Available for Gas Range, for Gas Oven, for Electric Dryer, Washer Hookup
Waterfront false
Roof Type Shingle
Parking Type Attached, Garage Door Opener, Paved Drive, Off Street, Paved
Total Parking Spaces 6
Garage Yes
Building
Lot Description Cul-De-Sac
Foundation Concrete Perimeter
Sewer Public Sewer
Water Public
Schools
Elementary Schools Wood End
Middle Schools Coolidge
High Schools Rmhs
Others
Senior Community false
Acceptable Financing Contract
Listing Terms Contract
Read Less
Bought with Team Lillian Montalto • Lillian Montalto Signature Properties
GET MORE INFORMATION




