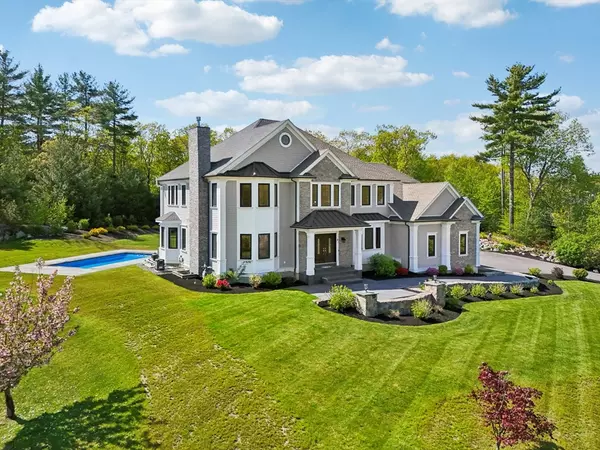For more information regarding the value of a property, please contact us for a free consultation.
8 Boulder Trl Walpole, MA 02081
Want to know what your home might be worth? Contact us for a FREE valuation!

Our team is ready to help you sell your home for the highest possible price ASAP
Key Details
Sold Price $2,050,000
Property Type Single Family Home
Sub Type Single Family Residence
Listing Status Sold
Purchase Type For Sale
Square Footage 4,784 sqft
Price per Sqft $428
MLS Listing ID 73239798
Sold Date 08/01/24
Style Colonial
Bedrooms 4
Full Baths 4
Half Baths 1
HOA Y/N false
Year Built 2016
Annual Tax Amount $21,539
Tax Year 2024
Lot Size 1.830 Acres
Acres 1.83
Property Description
Experience luxury in this exquisite home blending sophisticated craftsmanship and modern functionality. You'll be greeted by the vaulted ceiling foyer, intricate molding. Top-of-the-line appliances adorn the gourmet kitchen w/ a granite island & breakfast nook. Imported hi efficiency windows light up the space. The spacious living room & dining room w/ double doors leading to the landscaped back yard w/ patio and heated pool is inviting for gatherings. Family room featuring an onyx fireplace is ideal to unwind. Up the curved staircase are the 4 bedrms w/ ensuite bath & walk-in closets. Retire to the serene master bedrm w/fireplace. The basement is a recreation haven w/ the attractive climbing wall. Entertain in the picturesque backyard on new patio, high-efficiency saltwater heated pool & mini basketball court. This smart home is equipped w/ Nest Thermostats, Sonos speakers, Eufy video surveillance, automatic pool cover, remote pool temp& light control, keyless entry, Tesla Charger.
Location
State MA
County Norfolk
Zoning Res
Direction Rt 109 to Crosswoods Path then Left on Boulder Trail
Rooms
Family Room Skylight, Cathedral Ceiling(s), Flooring - Hardwood, Recessed Lighting
Basement Full, Finished, Radon Remediation System
Primary Bedroom Level Second
Dining Room Coffered Ceiling(s), Flooring - Hardwood, Window(s) - Bay/Bow/Box, Exterior Access, Recessed Lighting, Crown Molding
Kitchen Coffered Ceiling(s), Vaulted Ceiling(s), Closet/Cabinets - Custom Built, Flooring - Hardwood, Dining Area, Pantry, Countertops - Stone/Granite/Solid, Kitchen Island, Exterior Access, Recessed Lighting, Pot Filler Faucet
Interior
Interior Features Chair Rail, Recessed Lighting, Wainscoting, Crown Molding, Decorative Molding, Tray Ceiling(s), Closet/Cabinets - Custom Built, Vaulted Ceiling(s), Closet, Bathroom - Full, Countertops - Stone/Granite/Solid, Bathroom - Half, Slider, Window Seat, Office, Mud Room, Foyer, Bathroom, High Speed Internet
Heating Central, Forced Air, Natural Gas
Cooling Central Air
Flooring Wood, Tile, Flooring - Hardwood, Flooring - Stone/Ceramic Tile, Flooring - Vinyl
Fireplaces Number 2
Fireplaces Type Family Room, Master Bedroom
Appliance Gas Water Heater, Water Heater, Range, Dishwasher, Disposal, Refrigerator, Freezer, Washer, Dryer, Water Treatment, Range Hood
Laundry Closet/Cabinets - Custom Built, Flooring - Stone/Ceramic Tile, Attic Access, Recessed Lighting, Second Floor, Electric Dryer Hookup, Washer Hookup
Exterior
Exterior Feature Patio, Pool - Inground, Pool - Inground Heated, Rain Gutters, Professional Landscaping, Sprinkler System, Decorative Lighting
Garage Spaces 3.0
Pool In Ground, Pool - Inground Heated
Community Features Public Transportation, Shopping, Pool, Tennis Court(s), Park, Walk/Jog Trails, Golf, Conservation Area, Highway Access, House of Worship, Private School, Public School, T-Station
Utilities Available for Gas Range, for Gas Oven, for Electric Dryer, Washer Hookup
Waterfront false
Roof Type Shingle
Total Parking Spaces 5
Garage Yes
Private Pool true
Building
Lot Description Cul-De-Sac, Wooded
Foundation Concrete Perimeter
Sewer Private Sewer
Water Private
Others
Senior Community false
Read Less
Bought with The Todaro Team • RE/MAX Executive Realty
GET MORE INFORMATION




