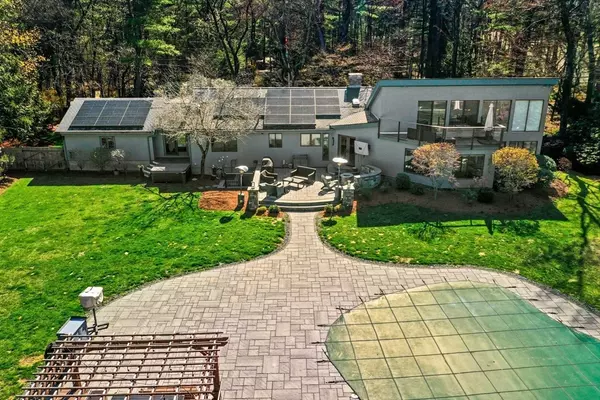For more information regarding the value of a property, please contact us for a free consultation.
105 Tower Rd Lincoln, MA 01773
Want to know what your home might be worth? Contact us for a FREE valuation!

Our team is ready to help you sell your home for the highest possible price ASAP
Key Details
Sold Price $1,750,000
Property Type Single Family Home
Sub Type Single Family Residence
Listing Status Sold
Purchase Type For Sale
Square Footage 3,293 sqft
Price per Sqft $531
MLS Listing ID 73233938
Sold Date 08/01/24
Style Contemporary
Bedrooms 3
Full Baths 2
Half Baths 2
HOA Y/N false
Year Built 1954
Annual Tax Amount $17,771
Tax Year 2024
Lot Size 1.920 Acres
Acres 1.92
Property Description
Escape to your own private paradise on nearly 2 acres of land, perfect for either entertaining guests or finding your peaceful retreat. Featured in Boston Home Magazine, the kitchen is the heart of this home, showcasing a spectacular, spiral wine cellar seamlessly integrated into the kitchen floor. A glass door opens to reveal this captivating feature, complemented by custom-built cabinets, stone countertops, and a keg fridge on tap. The kitchen flows effortlessly into the exquisite backyard, creating a seamless indoor-outdoor entertaining experience. Boasting a blue stone patio, salt water, heated pool, hot tub, a cozy fire pit area, a built-in dog park; and surrounded by lush, mature landscaping. This outdoor oasis offers unparalleled privacy and tranquility. The primary suite, also featured in magazines, is a haven of luxury with a soaking tub, a standing shower complete with a TV, and custom-built closets. The living room features floor to ceiling windows overlooking the landscape.
Location
State MA
County Middlesex
Zoning R1
Direction Rt 117 to Tower Rd.
Rooms
Family Room Flooring - Stone/Ceramic Tile, Window(s) - Picture
Basement Full, Finished
Primary Bedroom Level First
Dining Room Flooring - Stone/Ceramic Tile, Window(s) - Picture
Kitchen Closet/Cabinets - Custom Built, Flooring - Stone/Ceramic Tile, Window(s) - Picture, Balcony / Deck, Countertops - Stone/Granite/Solid, French Doors, Kitchen Island, Wet Bar, Cabinets - Upgraded, Exterior Access, Open Floorplan, Wine Chiller
Interior
Interior Features Bathroom - Half, Bathroom, Wine Cellar, Mud Room, Foyer
Heating Baseboard, Natural Gas
Cooling Central Air
Flooring Flooring - Stone/Ceramic Tile
Fireplaces Number 2
Fireplaces Type Kitchen, Master Bedroom
Appliance Oven, Dishwasher, Range, Refrigerator, Washer, Dryer, Wine Refrigerator, Range Hood
Laundry In Basement
Exterior
Exterior Feature Deck, Patio, Covered Patio/Deck, Pool - Inground Heated, Cabana, Hot Tub/Spa, Professional Landscaping, Fenced Yard
Garage Spaces 2.0
Fence Fenced/Enclosed, Fenced
Pool Pool - Inground Heated
Community Features Shopping, Pool, Tennis Court(s), Park, Walk/Jog Trails, Golf, Conservation Area, House of Worship, Private School, Public School
Utilities Available for Electric Range
Roof Type Shingle
Total Parking Spaces 6
Garage Yes
Private Pool true
Building
Foundation Concrete Perimeter
Sewer Private Sewer
Water Public
Architectural Style Contemporary
Others
Senior Community false
Read Less
Bought with Sandra Fallica • Berkshire Hathaway HomeServices Stephan Real Estate



