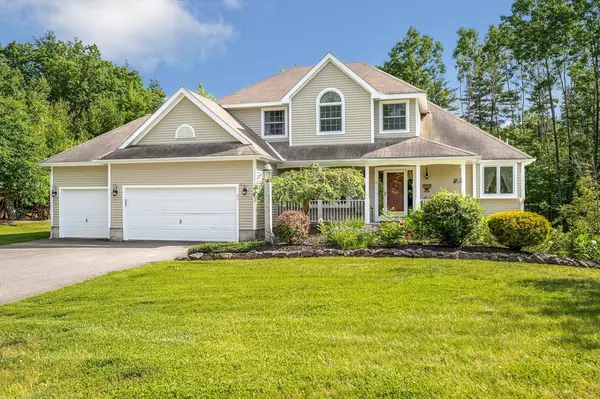For more information regarding the value of a property, please contact us for a free consultation.
51 Tyler Rd Townsend, MA 01469
Want to know what your home might be worth? Contact us for a FREE valuation!

Our team is ready to help you sell your home for the highest possible price ASAP
Key Details
Sold Price $700,000
Property Type Single Family Home
Sub Type Single Family Residence
Listing Status Sold
Purchase Type For Sale
Square Footage 3,522 sqft
Price per Sqft $198
MLS Listing ID 73252032
Sold Date 08/02/24
Style Colonial
Bedrooms 4
Full Baths 2
Half Baths 1
HOA Y/N false
Year Built 1995
Annual Tax Amount $9,553
Tax Year 2023
Lot Size 13.600 Acres
Acres 13.6
Property Description
Welcome to this magnificent colonial home nestled in the charming town of Townsend, Massachusetts. Boasting 4 spacious bedrooms and 3 bathrooms across 3522 square feet, this custom-built residence features stunning feature windows that flood the home with natural light. Situated on 13.6 acres of land, the property offers a serene retreat, with access to the Townsend Forest and a private wooded lot. The outdoor oasis includes an above ground pool, a gazebo, a play area, a lush garden, and a firepit for entertaining guests. Additionally, the property is equipped with a fail-over auto generator for added peace of mind. The 4 car garage is large enough to accommodate a 25' boat with a trailer, a 4-wheeler, and features a 12 zone irrigation system. Property also has electric connection for a hot tub, connection for central vac, a radon mitigation system and solid wood doors. Don't miss the opportunity to make this dream home yours!
Location
State MA
County Middlesex
Zoning RB2
Direction Fitchburg Rd to Tyler or S Row Rd to Tyler - driveway is dirt & share; stay to right at fork
Rooms
Family Room Wood / Coal / Pellet Stove, Ceiling Fan(s), Flooring - Wall to Wall Carpet, Exterior Access
Basement Full, Partially Finished, Walk-Out Access, Interior Entry, Garage Access
Primary Bedroom Level First
Dining Room Flooring - Hardwood
Kitchen Flooring - Stone/Ceramic Tile, Dining Area, Pantry, Countertops - Stone/Granite/Solid, Kitchen Island, Deck - Exterior, Exterior Access, Recessed Lighting, Lighting - Pendant
Interior
Interior Features Central Vacuum
Heating Forced Air, Oil, Propane, Wood Stove
Cooling Central Air, Dual, Whole House Fan
Flooring Tile, Carpet, Hardwood
Fireplaces Number 1
Fireplaces Type Living Room
Appliance Range, Dishwasher, Microwave, Refrigerator
Laundry Laundry Closet, Flooring - Stone/Ceramic Tile, Electric Dryer Hookup, Washer Hookup, Sink, First Floor
Exterior
Exterior Feature Porch, Deck - Wood, Pool - Above Ground, Rain Gutters, Sprinkler System, Gazebo
Garage Spaces 4.0
Pool Above Ground
Community Features Shopping, Walk/Jog Trails, Stable(s), Conservation Area, Highway Access, House of Worship
Utilities Available for Gas Range, for Electric Dryer, Washer Hookup
Waterfront false
View Y/N Yes
View Scenic View(s)
Roof Type Shingle
Parking Type Attached, Under, Garage Door Opener, Storage, Workshop in Garage, Oversized, Paved Drive, Shared Driveway, Off Street, Stone/Gravel, Paved
Total Parking Spaces 7
Garage Yes
Private Pool true
Building
Lot Description Wooded
Foundation Concrete Perimeter
Sewer Private Sewer
Water Private
Others
Senior Community false
Read Less
Bought with The Pittella Properties Team • GDP Real Estate Group, LLC
GET MORE INFORMATION




