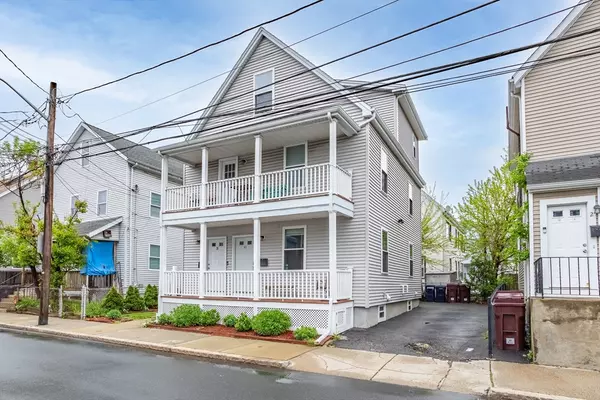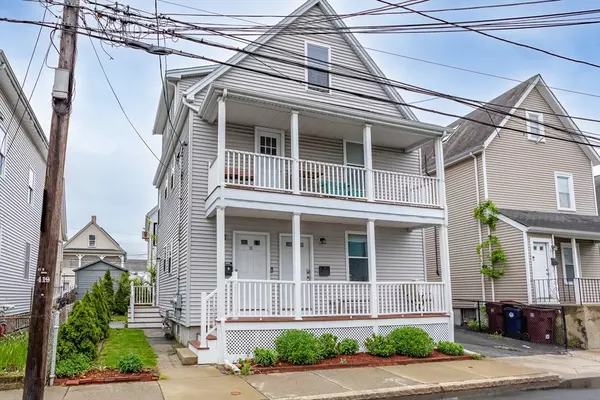For more information regarding the value of a property, please contact us for a free consultation.
41 Montrose St #1 Everett, MA 02149
Want to know what your home might be worth? Contact us for a FREE valuation!

Our team is ready to help you sell your home for the highest possible price ASAP
Key Details
Sold Price $499,900
Property Type Condo
Sub Type Condominium
Listing Status Sold
Purchase Type For Sale
Square Footage 1,140 sqft
Price per Sqft $438
MLS Listing ID 73239857
Sold Date 08/07/24
Bedrooms 2
Full Baths 2
HOA Fees $171/mo
Year Built 1900
Annual Tax Amount $5,331
Tax Year 2024
Property Description
Experience luxury living in this fully renovated 2-bedroom, 2-bath condo. This home features hardwood floors, central air, and an in-unit washer and dryer. The eat-in kitchen boasts a breakfast bar and gas cooking, flowing into the open-concept living room. Step outside to a beautiful backyard patio, perfect for entertaining. Ideal location for outdoor enthusiasts, the Northern Strand Community Trail is just a 3-minute walk away. Enjoy vibrant nightlife with bars and restaurants a mere 5-minute stroll from your door. Conveniently located near Wellington T-Station and bus stops, this condo also includes one assigned parking space. Plus, take advantage of a free luxury boat service to the North End (Long Wharf) year-round. And a huge Bonus If you live in the property that you own in Everett, you can get a ~20% discount on your real estate taxes. Two of the rooms are virtually staged. Open House Saturday May 25th from 10:00-12:00
Location
State MA
County Middlesex
Zoning DD
Direction Santilli Hwy to Tileston to Cross to Alfred to Montrose
Rooms
Family Room Flooring - Vinyl
Basement Y
Primary Bedroom Level First
Kitchen Flooring - Hardwood, Countertops - Stone/Granite/Solid, Breakfast Bar / Nook
Interior
Heating Forced Air, Natural Gas
Cooling Central Air
Flooring Tile, Hardwood
Appliance Range, Dishwasher, Refrigerator
Laundry In Basement, In Unit
Exterior
Exterior Feature Porch, Deck - Composite, Patio, Fenced Yard
Fence Fenced
Community Features Public Transportation, Shopping, Park, Walk/Jog Trails, Medical Facility, Bike Path, Public School
Utilities Available for Gas Range, for Gas Oven
Waterfront false
Roof Type Shingle
Total Parking Spaces 1
Garage No
Building
Story 2
Sewer Public Sewer
Water Public
Others
Pets Allowed Yes
Senior Community false
Read Less
Bought with Bryan Perreira • LAER Realty Partners
GET MORE INFORMATION




