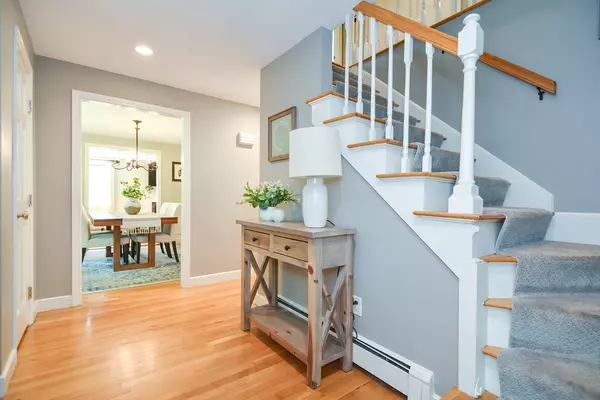For more information regarding the value of a property, please contact us for a free consultation.
119 Granite Street Medfield, MA 02052
Want to know what your home might be worth? Contact us for a FREE valuation!

Our team is ready to help you sell your home for the highest possible price ASAP
Key Details
Sold Price $1,132,625
Property Type Single Family Home
Sub Type Single Family Residence
Listing Status Sold
Purchase Type For Sale
Square Footage 2,692 sqft
Price per Sqft $420
MLS Listing ID 73254695
Sold Date 08/07/24
Style Colonial
Bedrooms 4
Full Baths 2
Half Baths 1
HOA Y/N false
Year Built 1969
Annual Tax Amount $12,948
Tax Year 2024
Lot Size 0.690 Acres
Acres 0.69
Property Description
Spacious 4 bed, 2.5 bath colonial set in great neighborhood with sidewalks.. Relax in the sun-filled backyard, enjoying the hot summer days by the pool, on the deck, or if it gets too warm, rinse off in the outdoor shower and retreat to the screened-in porch. The yard and pool are both fenced in w pool in its own fenced area. Once inside you will enjoy the comfort of new air conditioning with four zones. The front-to-back fireplaced living room, can easily serve as a home office and opens to the back deck through French doors. The recently updated eat-in kitchen comes with stainless gas appliances and a center island. Upstairs, you'll find four well-appointed bedrooms - both the primary bath with tiled shower, and main bath have been nicely updated. Additional updates include new central air, a newer gas heating system, a high-end direct water heater. The property also features an expanded driveway, updated electrical service, and a finished basement. Welcome home!
Location
State MA
County Norfolk
Zoning RT
Direction Corner of Granite and Lakewood
Rooms
Family Room Flooring - Hardwood, Exterior Access, Recessed Lighting
Basement Full, Partially Finished, Interior Entry, Garage Access
Primary Bedroom Level First
Dining Room Flooring - Hardwood
Kitchen Flooring - Hardwood, Countertops - Stone/Granite/Solid, Kitchen Island, Cabinets - Upgraded, Open Floorplan, Recessed Lighting, Remodeled, Stainless Steel Appliances
Interior
Interior Features Play Room
Heating Baseboard, Natural Gas
Cooling Central Air, Ductless
Flooring Tile, Hardwood, Wood Laminate, Laminate
Fireplaces Number 2
Fireplaces Type Family Room, Living Room
Appliance Gas Water Heater, Range, Dishwasher, Refrigerator, Washer, Dryer
Laundry Flooring - Stone/Ceramic Tile, Recessed Lighting, First Floor, Washer Hookup
Exterior
Exterior Feature Porch - Screened, Deck - Wood, Patio - Enclosed, Pool - Inground, Rain Gutters, Fenced Yard, Outdoor Shower
Garage Spaces 2.0
Fence Fenced
Pool In Ground
Community Features Park, Walk/Jog Trails, Laundromat, Conservation Area, House of Worship, Private School, Public School
Utilities Available for Gas Range, Washer Hookup
Roof Type Shingle
Total Parking Spaces 4
Garage Yes
Private Pool true
Building
Lot Description Corner Lot, Wooded, Cleared
Foundation Concrete Perimeter
Sewer Public Sewer
Water Public
Architectural Style Colonial
Schools
Elementary Schools Mem, Wheel, Dale
Middle Schools Blake
High Schools Medfield High
Others
Senior Community false
Read Less
Bought with Kandi Pitrus • Berkshire Hathaway HomeServices Commonwealth Real Estate



