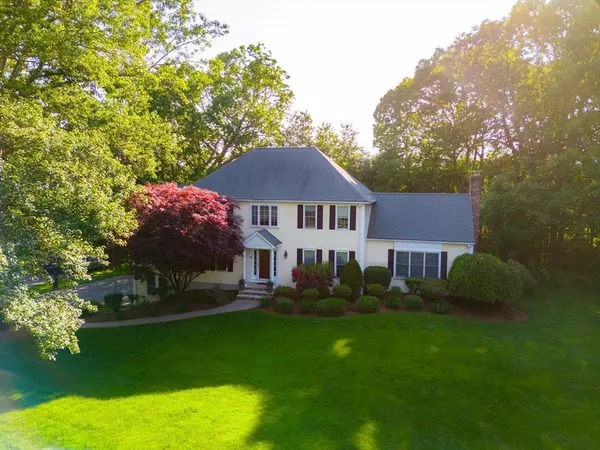For more information regarding the value of a property, please contact us for a free consultation.
16 Huckleberry Rd Hopkinton, MA 01748
Want to know what your home might be worth? Contact us for a FREE valuation!

Our team is ready to help you sell your home for the highest possible price ASAP
Key Details
Sold Price $1,350,000
Property Type Single Family Home
Sub Type Single Family Residence
Listing Status Sold
Purchase Type For Sale
Square Footage 3,545 sqft
Price per Sqft $380
Subdivision Marathon
MLS Listing ID 73248562
Sold Date 08/08/24
Style Colonial
Bedrooms 4
Full Baths 3
Half Baths 1
HOA Y/N false
Year Built 1997
Annual Tax Amount $14,455
Tax Year 2024
Lot Size 1.390 Acres
Acres 1.39
Property Description
Step into this updated home nestled in one of the town's most sought-after neighborhoods. This residence boasts a beautifully renovated kitchen, featuring professionally painted white cabinetry, an induction range, & sleek stainless steel appliances. The custom, expansive island seamlessly connects to family room w/ a vaulted ceiling, illuminated by 2 skylights & a picture window, bathing the space in natural light. Primary suite is a true retreat, offering a luxurious bath w/a walk-in shower, glass enclosure, dual vanity sinks crowned w/ marble, & a dedicated make-up vanity. It also features a spacious (approx) 12 x 10 dressing room w/ custom cabinetry. Outside, unwind on the back patio or enjoy the tranquil ambiance of the screened-in porch. Finished basement provides additional living space, complete w/ a 3rd full bath. With top-rated schools in Hopkinton, this home perfectly marries elegance & comfort in an unparalleled location- close to commuter rail, State Park, walking trails
Location
State MA
County Middlesex
Zoning A
Direction Wood St to Fruit St to Huckleberry
Rooms
Family Room Cathedral Ceiling(s), Window(s) - Picture
Basement Finished, Interior Entry, Garage Access, Radon Remediation System
Primary Bedroom Level Second
Dining Room Flooring - Hardwood, Crown Molding
Kitchen Flooring - Hardwood, Pantry, Kitchen Island, Cabinets - Upgraded, Open Floorplan, Recessed Lighting, Remodeled, Slider, Stainless Steel Appliances, Lighting - Pendant
Interior
Interior Features Home Office, High Speed Internet
Heating Forced Air, Oil
Cooling Central Air
Flooring Carpet, Hardwood, Engineered Hardwood, Flooring - Hardwood
Fireplaces Number 1
Fireplaces Type Family Room
Appliance Water Heater, Range, Dishwasher, Microwave, Refrigerator, Water Treatment
Laundry Flooring - Stone/Ceramic Tile, Electric Dryer Hookup, Washer Hookup, Sink, First Floor
Exterior
Exterior Feature Porch - Screened, Deck - Composite, Storage, Professional Landscaping, Sprinkler System, Garden
Garage Spaces 2.0
Community Features Public Transportation, Shopping, Pool, Tennis Court(s), Park, Walk/Jog Trails, Golf, Bike Path, Conservation Area, Highway Access, House of Worship, Private School, Public School, T-Station
Utilities Available for Electric Range, for Electric Dryer, Washer Hookup
Waterfront false
Roof Type Shingle
Parking Type Under, Garage Door Opener, Paved Drive, Paved
Total Parking Spaces 4
Garage Yes
Building
Lot Description Wooded, Level
Foundation Concrete Perimeter
Sewer Private Sewer
Water Private
Schools
Elementary Schools Hopkins
Middle Schools Hms
High Schools Hhs
Others
Senior Community false
Read Less
Bought with Dennis Folan • Coldwell Banker Realty - Westwood
GET MORE INFORMATION




