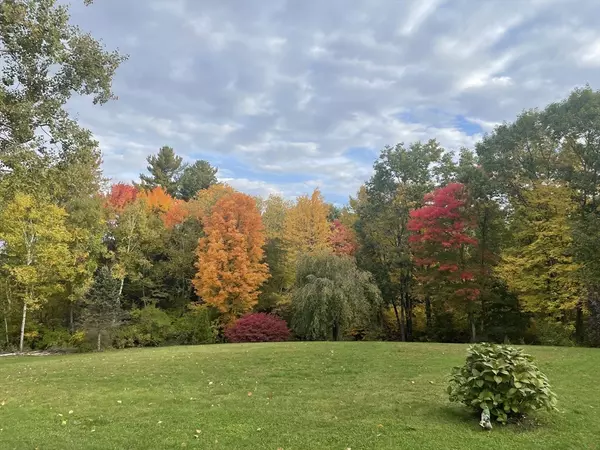For more information regarding the value of a property, please contact us for a free consultation.
290 Woods Rd Barre, MA 01005
Want to know what your home might be worth? Contact us for a FREE valuation!

Our team is ready to help you sell your home for the highest possible price ASAP
Key Details
Sold Price $535,000
Property Type Single Family Home
Sub Type Single Family Residence
Listing Status Sold
Purchase Type For Sale
Square Footage 2,012 sqft
Price per Sqft $265
MLS Listing ID 73240921
Sold Date 08/08/24
Style Ranch
Bedrooms 3
Full Baths 3
HOA Y/N false
Year Built 2002
Annual Tax Amount $6,415
Tax Year 2023
Lot Size 6.580 Acres
Acres 6.58
Property Description
Complete privacy with 6.6 acres, access to mountain bike and snow mobile trails, but close to town in this ranch home built in 2002. Screened in porch, 2 gas fireplace stoves, deck, sunroom / family room with skylights, freshly painted and new carpet. Large, mostly finished basement with full bath. Heated 3 car garage with work or hang out space above, includes two storage barns. Comes with solar panels, 4 AC units and 2 snow blowers.
Location
State MA
County Worcester
Zoning R80
Direction use GPS
Rooms
Basement Partial, Partially Finished, Walk-Out Access, Interior Entry, Concrete
Interior
Interior Features Central Vacuum, Walk-up Attic, Finish - Sheetrock
Heating Baseboard, Oil
Cooling None
Flooring Vinyl, Carpet, Laminate
Fireplaces Number 2
Appliance Water Heater, Range, Oven, Dishwasher, Microwave, Refrigerator, Washer, Dryer, Vacuum System, Plumbed For Ice Maker
Laundry Electric Dryer Hookup, Washer Hookup
Exterior
Exterior Feature Porch - Enclosed, Deck, Storage, Other
Garage Spaces 3.0
Community Features Golf, Medical Facility, Bike Path, Public School
Utilities Available for Gas Range, for Gas Oven, for Electric Oven, for Electric Dryer, Washer Hookup, Icemaker Connection
Waterfront false
Roof Type Shingle
Parking Type Attached, Garage Door Opener, Heated Garage, Workshop in Garage, Garage Faces Side, Insulated, Paved
Total Parking Spaces 5
Garage Yes
Building
Lot Description Wooded
Foundation Concrete Perimeter
Sewer Private Sewer
Water Private
Schools
Elementary Schools Ruggles Ln
Middle Schools Quabbin
High Schools Quabbin
Others
Senior Community false
Read Less
Bought with Crystal Stockwell • ERA Key Realty Services
GET MORE INFORMATION




