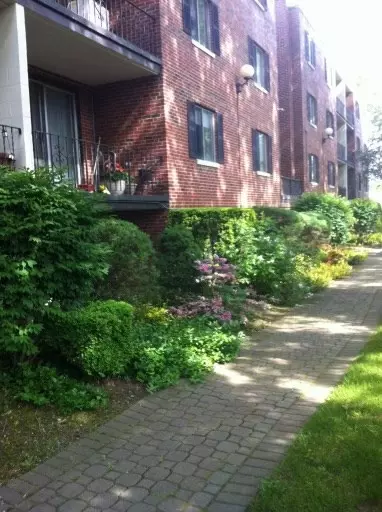For more information regarding the value of a property, please contact us for a free consultation.
230 Essex Street #31 Melrose, MA 02176
Want to know what your home might be worth? Contact us for a FREE valuation!

Our team is ready to help you sell your home for the highest possible price ASAP
Key Details
Sold Price $415,000
Property Type Condo
Sub Type Condominium
Listing Status Sold
Purchase Type For Sale
Square Footage 770 sqft
Price per Sqft $538
MLS Listing ID 73256310
Sold Date 08/12/24
Bedrooms 2
Full Baths 1
HOA Fees $491/mo
Year Built 1953
Annual Tax Amount $3,063
Tax Year 2024
Property Description
This freshly-painted 2-bedroom condo, with hardwood and ceramic tiled floors throughout, is move-in ready (quick close is possible). In the ultra-convenient Cedar Park neighborhood, with a Walk Score of 91, you are about a half-mile to the attractive downtown shopping area and dozens of dining options, and just a couple blocks to the Boston commuter rail, Ell Pond recreation, public pool and tennis, and seasonal Farmers Market (Thursdays). This corner unit, with no wasted hallway space, offers generous room sizes in an open-concept floor plan. The airy and bright combination LR/DR is ideal for entertaining and relaxing, with a glass wall of sliders to your West-facing balcony. The dining area is adjacent to an eat-in kitchen with S/S appliances and pantry closet. Both Bdms have lighted double closets, one with built-ins. Two parking spaces, plenty of guest parking, and an affordable condo fee which INCLUDES gas heat and hot water. Make life easier for yourself -- you deserve it !
Location
State MA
County Middlesex
Zoning BA2
Direction Near West Emerson.
Rooms
Basement Y
Dining Room Flooring - Hardwood, Open Floorplan, Crown Molding
Kitchen Flooring - Stone/Ceramic Tile, Dining Area, Chair Rail, Open Floorplan, Stainless Steel Appliances
Interior
Heating Central, Natural Gas, Unit Control
Cooling Wall Unit(s), Unit Control
Flooring Tile, Hardwood
Appliance Range, Dishwasher, Disposal, Refrigerator, Range Hood
Laundry In Basement, Common Area, In Building
Exterior
Exterior Feature Balcony, Screens
Community Features Public Transportation, Shopping, Pool, Tennis Court(s), Park, Walk/Jog Trails, Medical Facility, Conservation Area, Highway Access, Public School, T-Station
Utilities Available for Electric Range, for Electric Oven
Waterfront false
Parking Type Off Street, Assigned, Deeded, Guest
Total Parking Spaces 2
Garage No
Building
Story 1
Sewer Public Sewer
Water Public
Others
Pets Allowed Yes w/ Restrictions
Senior Community false
Acceptable Financing Contract
Listing Terms Contract
Read Less
Bought with The Fuccillo - Felice Real Estate Team • William Raveis R.E. & Home Services
GET MORE INFORMATION




