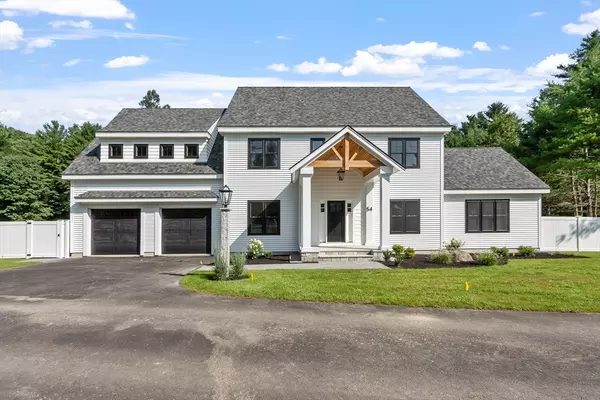For more information regarding the value of a property, please contact us for a free consultation.
54 Hartwell Ave Littleton, MA 01460
Want to know what your home might be worth? Contact us for a FREE valuation!

Our team is ready to help you sell your home for the highest possible price ASAP
Key Details
Sold Price $1,352,533
Property Type Single Family Home
Sub Type Single Family Residence
Listing Status Sold
Purchase Type For Sale
Square Footage 3,386 sqft
Price per Sqft $399
MLS Listing ID 73225415
Sold Date 08/13/24
Style Colonial
Bedrooms 4
Full Baths 2
Half Baths 1
HOA Y/N false
Year Built 2024
Tax Year 2024
Lot Size 1.010 Acres
Acres 1.01
Property Description
Welcome to The Homes at Hartwell Hill, 6 new construction luxury homes surrounded by acres of town land and built with the quality you deserve! This new home, nestled in a central yet private location surrounded by town land, offers 4 bedrooms and 2.5 baths across 3,386 sqft of meticulously crafted living space. The heart of the home is a spacious open kitchen, complemented by hardwood flooring throughout the first level. The family room boasts a vaulted ceiling and a cozy gas fireplace. Don’t miss the office and oversized pantry! Upstairs, the large main bedroom features 2 expansive walk-in closets and a luxurious large, tiled shower and soaking tub. Three more bedrooms and full bath with a double vanity complete the second level. Extend your living space outside with the generously sized portico and charming patio. Your new home will offer privacy but also convenience! Just minutes from downtown Littleton, Routes 495 and 2, The Point Shopping and top-ranked Littleton Schools.
Location
State MA
County Middlesex
Zoning R
Direction Use 46 Hartwell Ave in GPS.
Rooms
Family Room Vaulted Ceiling(s), Flooring - Hardwood, Cable Hookup, Recessed Lighting
Basement Full, Interior Entry, Garage Access, Concrete, Unfinished
Primary Bedroom Level Second
Dining Room Flooring - Hardwood
Kitchen Flooring - Hardwood, Dining Area, Countertops - Stone/Granite/Solid, Kitchen Island, Exterior Access, Recessed Lighting, Lighting - Pendant
Interior
Interior Features Office, Mud Room, Foyer
Heating Forced Air, Propane
Cooling Central Air
Flooring Tile, Carpet, Hardwood, Flooring - Hardwood
Fireplaces Number 1
Fireplaces Type Family Room
Appliance Electric Water Heater, Range, Dishwasher, Microwave, Refrigerator, Washer, Dryer, Plumbed For Ice Maker
Laundry Flooring - Stone/Ceramic Tile, Electric Dryer Hookup, Washer Hookup, First Floor
Exterior
Exterior Feature Porch, Patio, Professional Landscaping, Sprinkler System, Fenced Yard
Garage Spaces 2.0
Fence Fenced
Community Features Public Transportation, Shopping, Tennis Court(s), Park, Walk/Jog Trails, Medical Facility, Conservation Area, Highway Access, House of Worship, Public School, T-Station
Utilities Available for Gas Range, for Gas Oven, for Electric Dryer, Washer Hookup, Icemaker Connection
Waterfront false
Roof Type Shingle
Parking Type Attached, Garage Door Opener, Garage Faces Side, Paved Drive, Off Street
Total Parking Spaces 4
Garage Yes
Building
Lot Description Easements, Level
Foundation Concrete Perimeter
Sewer Private Sewer
Water Public
Schools
Elementary Schools Shaker/Russell
Middle Schools Littleton Ms
High Schools Littleton Hs
Others
Senior Community false
Read Less
Bought with Sabbor Sheikh • Coldwell Banker Realty - Boston
GET MORE INFORMATION




