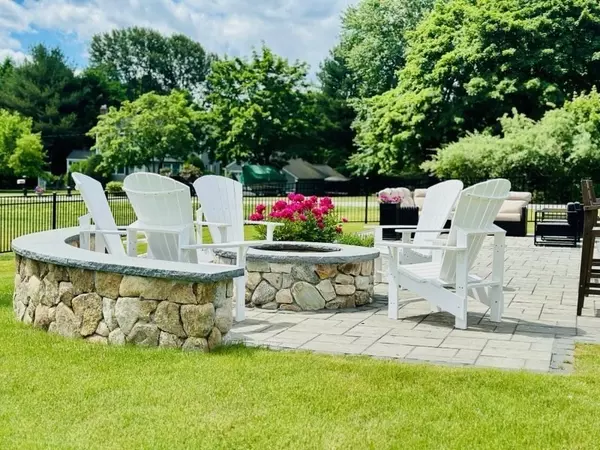For more information regarding the value of a property, please contact us for a free consultation.
19 Warren Street Georgetown, MA 01833
Want to know what your home might be worth? Contact us for a FREE valuation!

Our team is ready to help you sell your home for the highest possible price ASAP
Key Details
Sold Price $1,070,000
Property Type Single Family Home
Sub Type Single Family Residence
Listing Status Sold
Purchase Type For Sale
Square Footage 3,012 sqft
Price per Sqft $355
MLS Listing ID 73257480
Sold Date 08/14/24
Style Colonial
Bedrooms 4
Full Baths 2
Half Baths 1
HOA Y/N false
Year Built 2022
Annual Tax Amount $11,321
Tax Year 2024
Lot Size 0.930 Acres
Acres 0.93
Property Description
Newly Built in 2022! This gorgeous home checks off all the boxes! With 4 bdrms, 2.5 baths, central air, 2-car garage, and much more, this residence is designed for entertaining family & friends with open floor plan and amazing outdoor space! As you approach the home, a classic front porch welcomes you—the perfect spot for your morning coffee! Stepping through the front door, you're greeted by a spacious foyer with hardwood floors that extend throughout most of the home. The main level features a home office and a generous living room anchored by a gas fireplace, adding warmth and ambiance. Adjacent to the living room is the heart of the home: the kitchen and dining room. This cook's kitchen is dressed with quartz countertops, loaded with storage, and includes a pantry, making it ideal for entertaining. Private primary suite, plus 3 more bdrms and laundry rm on 2nd flr. Huge basement! Step outside & fire up the grill! The fire pit and patio are a perfect oasis for relaxation & fun!
Location
State MA
County Essex
Zoning Res
Direction Use GPS - 6 mins to Rt 95 North or South
Rooms
Basement Full, Interior Entry, Bulkhead
Primary Bedroom Level Second
Dining Room Flooring - Hardwood, Open Floorplan, Recessed Lighting, Lighting - Overhead
Kitchen Flooring - Hardwood, Pantry, Kitchen Island, Open Floorplan, Stainless Steel Appliances, Lighting - Pendant
Interior
Interior Features Recessed Lighting, Closet, Office, Entry Hall
Heating Forced Air
Cooling Central Air
Flooring Tile, Carpet, Hardwood, Flooring - Hardwood
Fireplaces Number 1
Fireplaces Type Living Room
Appliance Range, Dishwasher, Microwave, Refrigerator, Washer, Dryer
Laundry Electric Dryer Hookup, Gas Dryer Hookup, Second Floor, Washer Hookup
Exterior
Exterior Feature Porch, Patio, Professional Landscaping, Sprinkler System, Fenced Yard, ET Irrigation Controller, Other
Garage Spaces 2.0
Fence Fenced/Enclosed, Fenced
Community Features Public Transportation, Shopping, Park, Walk/Jog Trails, Stable(s), Golf, Conservation Area, Highway Access, Private School, Public School
Utilities Available for Gas Range, for Electric Dryer, Washer Hookup
Waterfront false
Parking Type Attached, Paved Drive, Off Street, Paved
Total Parking Spaces 4
Garage Yes
Building
Lot Description Corner Lot, Level
Foundation Concrete Perimeter
Sewer Private Sewer
Water Public
Schools
Elementary Schools Penn Brook
Middle Schools Georgetown
High Schools Georgetown
Others
Senior Community false
Read Less
Bought with Ronald Salvatore • Berkshire Hathaway HomeServices Commonwealth Real Estate
GET MORE INFORMATION




