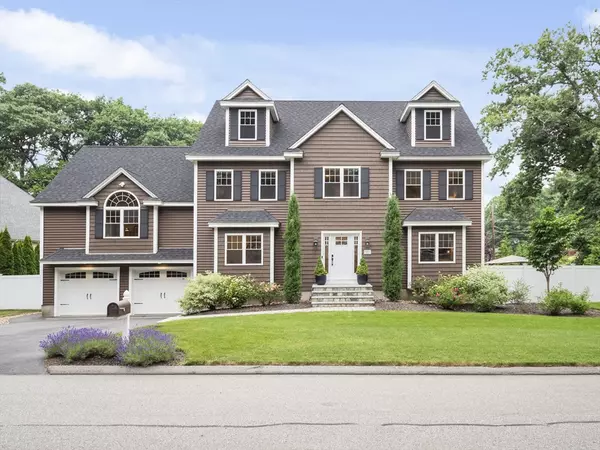For more information regarding the value of a property, please contact us for a free consultation.
3 Mooney Rd. Burlington, MA 01803
Want to know what your home might be worth? Contact us for a FREE valuation!

Our team is ready to help you sell your home for the highest possible price ASAP
Key Details
Sold Price $1,575,000
Property Type Single Family Home
Sub Type Single Family Residence
Listing Status Sold
Purchase Type For Sale
Square Footage 3,870 sqft
Price per Sqft $406
MLS Listing ID 73257961
Sold Date 08/16/24
Style Colonial
Bedrooms 4
Full Baths 2
Half Baths 1
HOA Y/N false
Year Built 2018
Annual Tax Amount $10,753
Tax Year 2024
Lot Size 10,018 Sqft
Acres 0.23
Property Description
Nestled among a quaint collection of houses, this stunning four-bedroom home was thoughtfully designed and carefully finished. Every detail is perfectly crafted in this house from the crown molding and inlaid wood dining room floors to the hidden pantry in the kitchen. Built for entertaining, this home contains a spacious kitchen with an oversized island, coffee bar, wine fridge, and tons of counter space and cabinet storage with an enticing fire-placed great room a few stairs away. The bedrooms are broad with plenty of closet space and the central hallway bathroom showcases a double sink with a tiled tub/shower. In contrast, the primary suite’s walk-in closet is decked out next to none, followed by the primary bathroom with its elegant double sink vanity and walk-in shower. Additional bonuses include a large two-car garage with EV plug-in, a beautifully manicured fenced-in yard as well as a large patio area with a firepit that awaits you. Offers are due on Monday, July 1st by 5:00 pm
Location
State MA
County Middlesex
Zoning RO
Direction Peach Orchard Rd to Oak St to Mooney Rd
Rooms
Family Room Cathedral Ceiling(s), Ceiling Fan(s), Flooring - Wood, Recessed Lighting
Basement Full, Sump Pump, Radon Remediation System, Concrete, Unfinished
Primary Bedroom Level Second
Dining Room Coffered Ceiling(s), Flooring - Wood, Recessed Lighting, Wainscoting, Crown Molding
Kitchen Bathroom - Half, Flooring - Wood, Pantry, Kitchen Island, Breakfast Bar / Nook, Recessed Lighting, Slider, Stainless Steel Appliances, Wine Chiller, Gas Stove, Lighting - Pendant
Interior
Interior Features Office, Walk-up Attic
Heating Forced Air, Propane
Cooling Central Air
Flooring Wood, Tile, Flooring - Wood
Fireplaces Number 1
Fireplaces Type Family Room
Appliance Water Heater, Tankless Water Heater, Range, Dishwasher, Microwave, Refrigerator, Washer, Dryer, Wine Refrigerator
Laundry Second Floor
Exterior
Exterior Feature Deck, Patio, Sprinkler System, Fenced Yard
Garage Spaces 2.0
Fence Fenced/Enclosed, Fenced
Community Features Public Transportation, Shopping, Park, Highway Access
Waterfront false
Roof Type Shingle
Parking Type Attached, Storage, Paved Drive, Off Street, Paved
Total Parking Spaces 4
Garage Yes
Building
Lot Description Corner Lot, Level
Foundation Concrete Perimeter
Sewer Public Sewer
Water Public
Others
Senior Community false
Read Less
Bought with Joanna Schlansky • Elite Realty Experts, LLC
GET MORE INFORMATION




