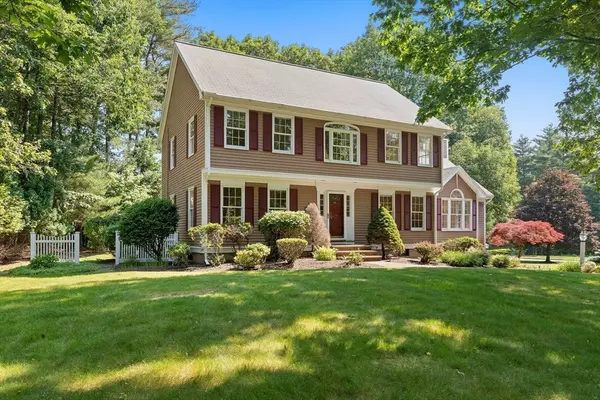For more information regarding the value of a property, please contact us for a free consultation.
18 Sawmill Way Georgetown, MA 01833
Want to know what your home might be worth? Contact us for a FREE valuation!

Our team is ready to help you sell your home for the highest possible price ASAP
Key Details
Sold Price $905,000
Property Type Single Family Home
Sub Type Single Family Residence
Listing Status Sold
Purchase Type For Sale
Square Footage 2,460 sqft
Price per Sqft $367
Subdivision Northwood Estates
MLS Listing ID 73256426
Sold Date 08/16/24
Style Colonial
Bedrooms 4
Full Baths 2
Half Baths 1
HOA Y/N false
Year Built 1994
Annual Tax Amount $9,389
Tax Year 2024
Lot Size 0.980 Acres
Acres 0.98
Property Description
A TIMELESS SANCTUARY AWAITS - Stately 4BR/2.5BA Colonial on a picturesque ~1 acre corner lot in a desirable neighborhood. Inviting curb appeal with professional landscaping & private backyard. Enter to gleaming hardwood floors starting in the foyer and carrying into the living room & dining room. Then enter into the heart of the home, a cozy eat-in kitchen with ample granite counter space, numerous cabinets & recessed lights along with granite topped built in desk area. Move from the kitchen with your favorite game time foods and relax in your sunny fireplaced family room w/ coffered ceiling, wood burning fireplace and companion 3 season sunroom. Enjoy starting your day with a morning coffee and paper in your tranquil sunroom w/ beadboard ceiling & mahogany flooring. Upstairs boast 4 bedrooms with a lovely owners suite with 3/4 bath & walk in closet. The upstairs also offers 3 more sizable bedrooms and a full bath with jacuzzi tub. Don't miss this dream home. Floor plan in documents.
Location
State MA
County Essex
Zoning RB
Direction North Street to Sawmill Way
Rooms
Family Room Coffered Ceiling(s), Closet, Flooring - Wall to Wall Carpet, Window(s) - Picture, Chair Rail
Basement Full, Garage Access, Concrete, Unfinished
Primary Bedroom Level Second
Dining Room Flooring - Hardwood, Chair Rail, Lighting - Overhead, Crown Molding
Kitchen Flooring - Hardwood, Window(s) - Bay/Bow/Box, Countertops - Stone/Granite/Solid, Recessed Lighting, Stainless Steel Appliances, Lighting - Overhead
Interior
Interior Features Beadboard, Sun Room, Central Vacuum
Heating Baseboard
Cooling Central Air, Whole House Fan
Flooring Wood, Tile, Carpet, Flooring - Wood
Fireplaces Number 1
Fireplaces Type Family Room
Appliance Gas Water Heater, Range, Dishwasher, Disposal, Refrigerator, Washer, Dryer, Vacuum System
Laundry Flooring - Hardwood, First Floor, Washer Hookup
Exterior
Exterior Feature Porch - Enclosed, Patio, Rain Gutters, Professional Landscaping, Sprinkler System, Decorative Lighting, Screens
Garage Spaces 2.0
Community Features Shopping, Golf, Highway Access, Public School
Utilities Available for Gas Range, Washer Hookup
Waterfront false
Roof Type Shingle
Parking Type Under, Garage Door Opener, Storage, Paved Drive, Off Street, Paved
Total Parking Spaces 4
Garage Yes
Building
Lot Description Corner Lot
Foundation Concrete Perimeter
Sewer Private Sewer
Water Public
Schools
Elementary Schools Perley/Pb
Middle Schools Gmhs
High Schools Ghs
Others
Senior Community false
Acceptable Financing Contract, Estate Sale
Listing Terms Contract, Estate Sale
Read Less
Bought with Gina And Associates • Keller Williams Realty Evolution
GET MORE INFORMATION




