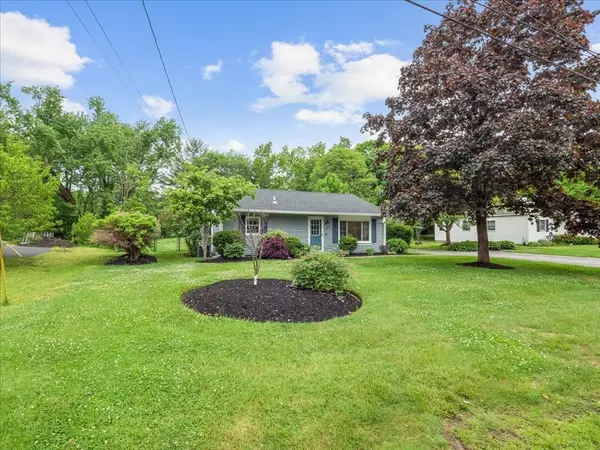For more information regarding the value of a property, please contact us for a free consultation.
34 Davis St Hanover, MA 02339
Want to know what your home might be worth? Contact us for a FREE valuation!

Our team is ready to help you sell your home for the highest possible price ASAP
Key Details
Sold Price $610,000
Property Type Single Family Home
Sub Type Single Family Residence
Listing Status Sold
Purchase Type For Sale
Square Footage 1,195 sqft
Price per Sqft $510
MLS Listing ID 73243973
Sold Date 08/19/24
Style Ranch
Bedrooms 3
Full Baths 1
HOA Y/N false
Year Built 1952
Annual Tax Amount $6,448
Tax Year 2024
Lot Size 0.380 Acres
Acres 0.38
Property Description
Welcome to 34 Davis! This adorable ranch is located on a cul-de-sac, in the heart of Hanover, just minutes away from the highway and Hanover Crossing! This home features a sunlit open floor plan with updates throughout, making the home ideal for both everyday living and entertaining guests. The beautiful kitchen provides a gas range, breakfast bar, granite countertops, and a plethora of cabinet space. The highlight of the property is the amazing main living room with vaulted ceilings and french doors that lead out to an oversized deck. Through the french doors follows an expansive fenced-in backyard, fire pit, and raised garden beds. This home also includes a detached garage & laundry/panty room, providing you with more storage access. The septic system is designed for up to a 4-bedroom, if looking to expand! NEW Updates Include: HVAC System, Roof, ADT Security System, Renovated Bathroom, Recessed Lighting & Hardwood Floors, Tankless Water Heater, Insulation in Attic & Gutters/Fascia
Location
State MA
County Plymouth
Zoning R
Direction Main Street to Davis Street
Rooms
Primary Bedroom Level First
Dining Room Flooring - Hardwood, Window(s) - Picture, Open Floorplan, Recessed Lighting
Kitchen Flooring - Stone/Ceramic Tile, Countertops - Stone/Granite/Solid, Breakfast Bar / Nook, Recessed Lighting, Gas Stove
Interior
Interior Features Walk-up Attic
Heating Forced Air, Natural Gas
Cooling Central Air
Flooring Tile, Carpet, Laminate, Hardwood
Appliance Tankless Water Heater, Range, Dishwasher, Microwave, Refrigerator, Freezer
Laundry Attic Access, First Floor
Exterior
Exterior Feature Deck, Rain Gutters, Fenced Yard, Garden
Garage Spaces 1.0
Fence Fenced/Enclosed, Fenced
Community Features Shopping, Park, Walk/Jog Trails, Stable(s), Conservation Area, Highway Access, House of Worship, Public School
Utilities Available for Gas Range
Roof Type Shingle
Total Parking Spaces 5
Garage Yes
Building
Lot Description Cul-De-Sac, Level
Foundation Slab
Sewer Private Sewer
Water Public
Architectural Style Ranch
Schools
Middle Schools Hanover Middle
High Schools Hanover High
Others
Senior Community false
Read Less
Bought with Michael Lawlor • William Raveis R.E. & Home Services



