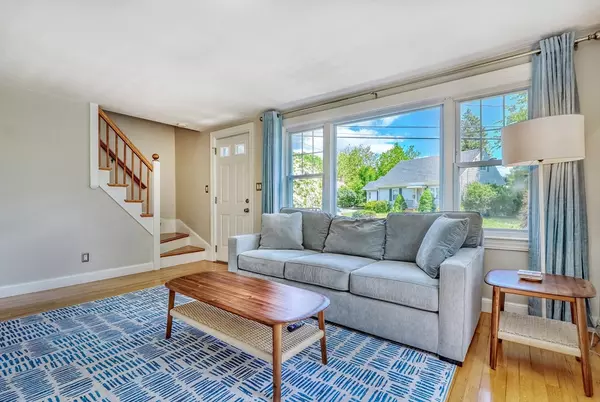For more information regarding the value of a property, please contact us for a free consultation.
5 Kays Rd Stoneham, MA 02180
Want to know what your home might be worth? Contact us for a FREE valuation!

Our team is ready to help you sell your home for the highest possible price ASAP
Key Details
Sold Price $750,000
Property Type Single Family Home
Sub Type Single Family Residence
Listing Status Sold
Purchase Type For Sale
Square Footage 1,420 sqft
Price per Sqft $528
Subdivision Robinhood School Area
MLS Listing ID 73257546
Sold Date 07/23/24
Style Cape
Bedrooms 3
Full Baths 2
HOA Y/N false
Year Built 1952
Annual Tax Amount $6,824
Tax Year 2024
Lot Size 0.260 Acres
Acres 0.26
Property Description
This charming Cape-Cod home is located in the heart of the Robinhood neighborhood. This home is within walking distance to restaurants, shops, and highways. Upon entering, you're welcomed by a cozy front living room. The open floor plan seamlessly connects the kitchen and dining area, with the kitchen featuring granite countertops, gas cooking, and a peninsula for easy entertaining. Adjacent to the kitchen is a convenient mudroom with direct access from the driveway. The first floor includes a bedroom with a fireplace, a large closet, and sliders leading to a three-season porch, deck and full bathroom. Second floor offer two great size bedrooms and ample closets and a full bathroom and standing shower. The home is equipped with central air conditioning, FHA gas heating, and a 200 Amp panel. The spacious, flat backyard is fully fenced, making it ideal for pets or large gatherings.
Location
State MA
County Middlesex
Zoning RA
Direction Richardson Lane to Kays Road and Victoria Lane to Kays RD
Rooms
Basement Full
Primary Bedroom Level First
Dining Room Flooring - Hardwood, Remodeled
Kitchen Dining Area, Countertops - Stone/Granite/Solid, Countertops - Upgraded, Cabinets - Upgraded, Open Floorplan, Recessed Lighting, Remodeled, Stainless Steel Appliances, Peninsula
Interior
Interior Features Mud Room, Sun Room
Heating Forced Air, Natural Gas
Cooling Central Air
Flooring Tile, Hardwood
Fireplaces Number 1
Fireplaces Type Master Bedroom
Appliance Range, Dishwasher, Disposal, Refrigerator, Washer, Dryer
Laundry In Basement
Exterior
Exterior Feature Deck, Rain Gutters, Storage, Fenced Yard
Fence Fenced
Community Features Shopping, Park, Walk/Jog Trails
Utilities Available for Gas Range
Roof Type Shingle
Total Parking Spaces 4
Garage No
Building
Foundation Concrete Perimeter
Sewer Public Sewer
Water Public
Architectural Style Cape
Schools
Elementary Schools Robinhood
Middle Schools Stoneham
High Schools Stoneham
Others
Senior Community false
Read Less
Bought with The Guarino Group • Lyv Realty



