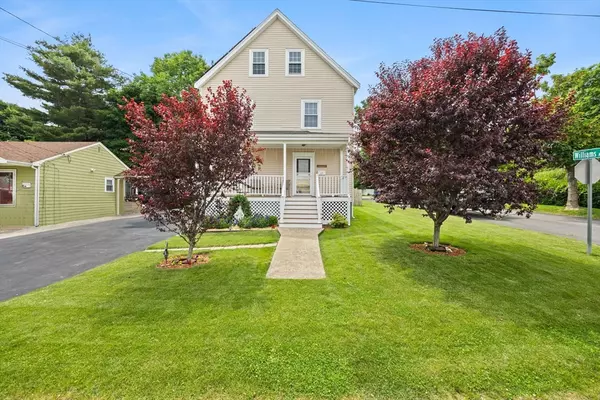For more information regarding the value of a property, please contact us for a free consultation.
65 Reed St Dedham, MA 02026
Want to know what your home might be worth? Contact us for a FREE valuation!

Our team is ready to help you sell your home for the highest possible price ASAP
Key Details
Sold Price $689,000
Property Type Single Family Home
Sub Type Single Family Residence
Listing Status Sold
Purchase Type For Sale
Square Footage 1,474 sqft
Price per Sqft $467
MLS Listing ID 73254071
Sold Date 08/19/24
Style Other (See Remarks)
Bedrooms 3
Full Baths 1
Half Baths 1
HOA Y/N false
Year Built 1908
Annual Tax Amount $7,154
Tax Year 2024
Lot Size 5,227 Sqft
Acres 0.12
Property Description
Welcome to this charming 3 bedroom, 1.5 bath home situated in Dedham. Perfect for those seeking extra space, this property offers a fantastic floor plan and endless possibilities. The main floor features a cozy living room, updated kitchen, a dining room perfect for gatherings and a half bath. Upstairs, you'll find three comfortable bedrooms, a full bathroom and office space. There is a partially finished basement, as well as potential to finish the walk-up attic, which you can easily transform into a home office, playroom, or additional living space. The corner lot provides ample yard space for outdoor activities or gardening. Located in a friendly neighborhood, this home is close to the commuter rail, schools, parks, and shopping centers. Bonuses include a brand-new heating system, 2-year young hot water tank, and the whole house was insulated 2 years ago and solar panels. Don't miss out on the opportunity to make this house your dream home!
Location
State MA
County Norfolk
Zoning G
Direction Please use GPS
Rooms
Basement Full, Partially Finished, Interior Entry, Bulkhead
Primary Bedroom Level Second
Dining Room Flooring - Hardwood
Kitchen Flooring - Hardwood
Interior
Interior Features Entrance Foyer, Walk-up Attic
Heating Baseboard, Natural Gas
Cooling Window Unit(s)
Flooring Hardwood
Appliance Gas Water Heater, Range, Dishwasher, Microwave, Refrigerator
Laundry In Basement, Gas Dryer Hookup, Washer Hookup
Exterior
Exterior Feature Porch - Enclosed, Rain Gutters, Storage, Screens, Fenced Yard
Fence Fenced/Enclosed, Fenced
Community Features Public Transportation, Shopping, Park, Medical Facility, Laundromat, Highway Access
Utilities Available for Gas Range, for Gas Oven, for Gas Dryer, Washer Hookup
Waterfront false
Roof Type Shingle
Parking Type Paved Drive, Paved
Total Parking Spaces 4
Garage No
Building
Lot Description Corner Lot, Cleared
Foundation Concrete Perimeter
Sewer Public Sewer
Water Public
Others
Senior Community false
Acceptable Financing Contract
Listing Terms Contract
Read Less
Bought with Jean Fan • Blue Ocean Realty, LLC
GET MORE INFORMATION




