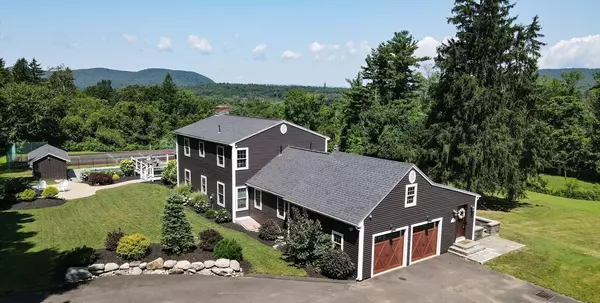For more information regarding the value of a property, please contact us for a free consultation.
20 Meadow Ln South Hadley, MA 01075
Want to know what your home might be worth? Contact us for a FREE valuation!

Our team is ready to help you sell your home for the highest possible price ASAP
Key Details
Sold Price $1,025,000
Property Type Single Family Home
Sub Type Single Family Residence
Listing Status Sold
Purchase Type For Sale
Square Footage 3,096 sqft
Price per Sqft $331
MLS Listing ID 73265097
Sold Date 08/19/24
Style Colonial
Bedrooms 4
Full Baths 3
HOA Y/N false
Year Built 1947
Annual Tax Amount $9,071
Tax Year 2024
Lot Size 3.800 Acres
Acres 3.8
Property Description
Your Custom Dream Home Awaits! Nestled at the end of a tranquil dead-end street, this exquisite property seamlessly blends luxurious vacation living with the warmth of a cozy family home. Remodeled to perfection in 2018, with every custom upgrade you desire. OPEN CONCEPT CHEF'S KITCHEN: Quartz countertops, double ovens, stone backsplash, and custom soft-close cabinets create a culinary haven. CONTROL 4 SMART HOME SYSTEM: Seamlessly manage lighting, climate, audio and security. PRIVATE BALCONY: Enjoy breathtaking sunsets over scenic vistas. SPACIOUS MASTER SUITE: Retreat to your oasis featuring an en-suite master bath with his-and-hers vanities featuring marble countertops and heated tile floors. SALT-WATER POOL, DECK, and PATIO: Ideal for entertaining and al fresco dining.THREE FIREPLACES and DUAL UNIT CENTRAL AIR: Cozy up as winter approaches. Stay cool during the scorching summer months. This home leaves no detail overlooked. Schedule your private showing today!
Location
State MA
County Hampshire
Zoning RA1
Direction RIGHT OFF OF ROUTE 116 OPPOSITE ORCHARDS GOLF CLUB, USE GPS
Rooms
Family Room Flooring - Hardwood, Deck - Exterior, Recessed Lighting, Crown Molding
Basement Full, Partially Finished, Interior Entry, Bulkhead, Sump Pump
Primary Bedroom Level Second
Dining Room Flooring - Hardwood, Window(s) - Bay/Bow/Box, Deck - Exterior, Exterior Access, Recessed Lighting, Crown Molding
Kitchen Flooring - Stone/Ceramic Tile, Dining Area, Countertops - Stone/Granite/Solid, Countertops - Upgraded, French Doors, Kitchen Island, Breakfast Bar / Nook, Cabinets - Upgraded, Exterior Access, Open Floorplan, Recessed Lighting, Remodeled, Stainless Steel Appliances, Pot Filler Faucet, Gas Stove
Interior
Interior Features Central Vacuum
Heating Central, Forced Air, Natural Gas, Hydronic Floor Heat(Radiant)
Cooling Central Air
Flooring Tile, Hardwood
Fireplaces Number 3
Fireplaces Type Family Room, Living Room, Master Bedroom
Appliance Gas Water Heater, Range, Oven, Dishwasher, Disposal, Trash Compactor, Microwave, Refrigerator, Washer, Dryer
Laundry Closet/Cabinets - Custom Built, Electric Dryer Hookup, Washer Hookup, First Floor
Exterior
Exterior Feature Deck, Deck - Composite, Patio, Pool - Inground, Tennis Court(s), Rain Gutters, Sprinkler System, Fruit Trees
Garage Spaces 2.0
Pool In Ground
Community Features Public Transportation, Shopping, Park, Walk/Jog Trails, Stable(s), Golf, House of Worship, Marina, Public School, University
Utilities Available for Gas Range, for Gas Oven
Waterfront false
View Y/N Yes
View Scenic View(s)
Roof Type Shingle
Parking Type Attached, Paved Drive, Off Street, Paved
Total Parking Spaces 4
Garage Yes
Private Pool true
Building
Lot Description Wooded
Foundation Block
Sewer Private Sewer
Water Public
Others
Senior Community false
Read Less
Bought with Theroux and Co Team • Lock and Key Realty Inc.
GET MORE INFORMATION




