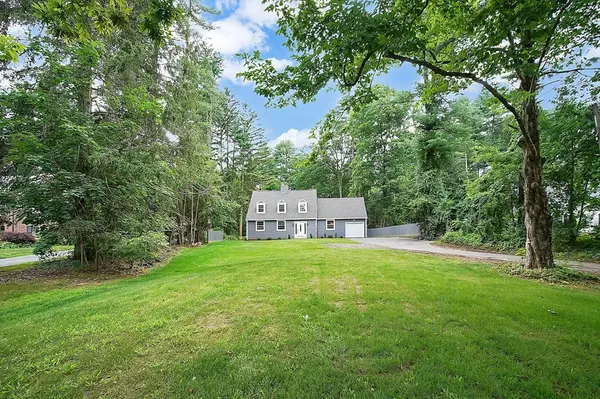For more information regarding the value of a property, please contact us for a free consultation.
787 Stony Hill Rd Wilbraham, MA 01095
Want to know what your home might be worth? Contact us for a FREE valuation!

Our team is ready to help you sell your home for the highest possible price ASAP
Key Details
Sold Price $475,000
Property Type Single Family Home
Sub Type Single Family Residence
Listing Status Sold
Purchase Type For Sale
Square Footage 1,854 sqft
Price per Sqft $256
MLS Listing ID 73260668
Sold Date 08/21/24
Style Cape
Bedrooms 4
Full Baths 2
HOA Y/N false
Year Built 1937
Annual Tax Amount $4,965
Tax Year 2024
Lot Size 1.200 Acres
Acres 1.2
Property Description
COMPLETELY RENOVATED and set back on 1.2 acres, this home offers exceptional privacy for your outdoor activities. The first floor features a stunning white kitchen with quartz countertops, backsplash, and stainless steel appliances, opening to a dining area with sliders to a private deck. Adjacent is a cozy living room with a brick hearth fireplace and built-ins. The main bedroom with a full bath is also on the first floor, ideal for one-level living. Upstairs, you'll find three spacious bedrooms with hardwood floors and recessed lighting, including one with dual closets. The second floor is completed by a full bath with a tiled tub and shower, dual vanity, and a linen closet. Seller states upgrades in 2024 include the roof, septic system, garage door, windows, siding, blown-in insulation, furnace, central air, composite deck, kitchen, appliances, baths, and sump pump. Don’t miss this beauty! HIGHEST & BEST DEADLINE set for Sunday 7/21 at 8PM!
Location
State MA
County Hampden
Zoning R26
Direction off Springfield St.
Rooms
Basement Full, Crawl Space, Interior Entry, Bulkhead, Sump Pump, Concrete, Unfinished
Primary Bedroom Level First
Dining Room Flooring - Hardwood, Deck - Exterior, Open Floorplan, Recessed Lighting, Remodeled, Slider, Lighting - Pendant, Lighting - Overhead, Crown Molding
Kitchen Closet/Cabinets - Custom Built, Flooring - Laminate, Window(s) - Picture, Dining Area, Countertops - Stone/Granite/Solid, Countertops - Upgraded, Breakfast Bar / Nook, Cabinets - Upgraded, Exterior Access, Open Floorplan, Recessed Lighting, Remodeled, Stainless Steel Appliances, Peninsula, Lighting - Pendant, Lighting - Overhead, Crown Molding
Interior
Heating Forced Air, Oil
Cooling Central Air
Flooring Tile, Hardwood, Wood Laminate
Fireplaces Number 1
Fireplaces Type Living Room
Appliance Electric Water Heater, Water Heater, Range, Dishwasher, Microwave, Refrigerator
Laundry In Basement, Electric Dryer Hookup, Washer Hookup
Exterior
Exterior Feature Porch, Deck - Composite
Garage Spaces 1.0
Utilities Available for Electric Range, for Electric Oven, for Electric Dryer, Washer Hookup
Waterfront false
Roof Type Shingle
Parking Type Attached, Garage Door Opener, Paved Drive, Stone/Gravel, Paved
Total Parking Spaces 10
Garage Yes
Building
Lot Description Wooded
Foundation Brick/Mortar
Sewer Private Sewer
Water Public
Others
Senior Community false
Read Less
Bought with Brian Weiner • Union Crossing Realty
GET MORE INFORMATION




