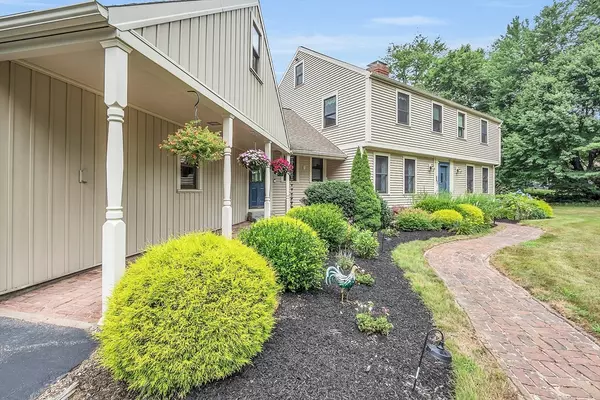For more information regarding the value of a property, please contact us for a free consultation.
26 Wilder Rd Sterling, MA 01564
Want to know what your home might be worth? Contact us for a FREE valuation!

Our team is ready to help you sell your home for the highest possible price ASAP
Key Details
Sold Price $775,000
Property Type Single Family Home
Sub Type Single Family Residence
Listing Status Sold
Purchase Type For Sale
Square Footage 3,342 sqft
Price per Sqft $231
MLS Listing ID 73264235
Sold Date 08/21/24
Style Colonial
Bedrooms 4
Full Baths 2
Half Baths 1
HOA Y/N false
Year Built 1976
Annual Tax Amount $9,020
Tax Year 2024
Lot Size 2.800 Acres
Acres 2.8
Property Description
Welcome to this beautiful home in Sterling! This spacious property boasts 4 bedrooms and 2.5 bathrooms. Situated on almost 3 acres of landscaped land, this home offers a peaceful and private setting. Step outside and enjoy the inground swimming pool, perfect for these hot summer days. Relax with your beverage of choice in the gazebo overlooking the pool or entertain on the deck. The storage shed and large 2 car garage provide ample space for all of your outdoor equipment. Inside you will find updated kitchens and bathrooms, a separate dining room ideal for family meals or dinner parties. If you're in need of a space to work from home, the home office is the perfect spot. The large family room with cathedral ceilings, propane fireplace and wet bar is suited for all needs, whether you like entertaining or just enjoying the comforts of home. Convenient location near town and amenities. First showings begin at open house sunday 7/14 10:30-12pm.
Location
State MA
County Worcester
Zoning Res
Direction Rt. 62 to Wilder Rd.
Rooms
Family Room Cathedral Ceiling(s), Ceiling Fan(s), Beamed Ceilings, Flooring - Hardwood, Window(s) - Picture, Balcony / Deck, Wet Bar, Deck - Exterior, Exterior Access, Recessed Lighting, Slider
Basement Full, Partially Finished, Garage Access, Sump Pump, Concrete
Primary Bedroom Level Second
Dining Room Flooring - Hardwood, Lighting - Pendant
Kitchen Closet, Flooring - Stone/Ceramic Tile, Window(s) - Picture, Dining Area, Pantry, Countertops - Stone/Granite/Solid, Recessed Lighting, Peninsula
Interior
Interior Features Lighting - Overhead, Home Office, Exercise Room
Heating Forced Air, Oil, Leased Propane Tank
Cooling Central Air, Ductless
Flooring Tile, Hardwood, Flooring - Hardwood, Flooring - Wall to Wall Carpet
Fireplaces Number 3
Fireplaces Type Dining Room, Family Room, Living Room
Appliance Electric Water Heater, Range, Dishwasher, Disposal, Microwave, Refrigerator, Washer, Dryer
Laundry Electric Dryer Hookup, Washer Hookup
Exterior
Exterior Feature Porch, Deck, Pool - Inground, Storage, Screens, Gazebo, Stone Wall
Garage Spaces 2.0
Pool In Ground
Community Features Shopping, Tennis Court(s), Park, Walk/Jog Trails, Stable(s), Golf, Conservation Area, Highway Access, Public School
Utilities Available for Electric Range, for Electric Dryer, Washer Hookup
Waterfront false
Roof Type Shingle
Parking Type Attached, Paved Drive, Off Street
Total Parking Spaces 6
Garage Yes
Private Pool true
Building
Lot Description Additional Land Avail., Cleared, Level
Foundation Concrete Perimeter
Sewer Private Sewer
Water Public
Schools
Elementary Schools Houghton
Middle Schools Chocksett
High Schools Wachusett
Others
Senior Community false
Read Less
Bought with Cara Casamasima • OPEN DOOR Real Estate
GET MORE INFORMATION




