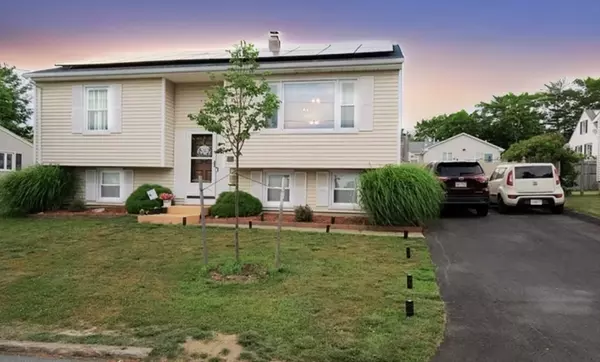For more information regarding the value of a property, please contact us for a free consultation.
29 Irene St New Bedford, MA 02745
Want to know what your home might be worth? Contact us for a FREE valuation!

Our team is ready to help you sell your home for the highest possible price ASAP
Key Details
Sold Price $485,000
Property Type Single Family Home
Sub Type Single Family Residence
Listing Status Sold
Purchase Type For Sale
Square Footage 1,615 sqft
Price per Sqft $300
MLS Listing ID 73256685
Sold Date 08/23/24
Style Raised Ranch
Bedrooms 3
Full Baths 1
Half Baths 1
HOA Y/N false
Year Built 1977
Annual Tax Amount $4,258
Tax Year 2024
Lot Size 6,098 Sqft
Acres 0.14
Property Description
Welcome to this charming, raised ranch in the far north end of New Bedford! This well-maintained home offers 3 spacious bedrooms, 1.5 bathrooms and an inviting open concept living area. Enjoy the additional living space in the finished lower level, ideal for a family room or home office. Outside, the large deck overlooks a beautiful, completely fenced in back yard with a patio and gazebo providing a serene setting for outdoor gatherings! Located in a well sought after neighborhood, this home is close to schools, parks, and local amenities. Don't miss the opportunity to make this your new home!
Location
State MA
County Bristol
Area Far North
Zoning RA
Direction From hwy 140 turn left. Take 1st left onto Charles L Mcombs Blvd. Irene st - 2nd st on the right
Rooms
Family Room Closet, Window(s) - Picture
Basement Finished, Concrete
Primary Bedroom Level First
Kitchen Flooring - Stone/Ceramic Tile, Window(s) - Picture, Dining Area, Balcony / Deck, Countertops - Stone/Granite/Solid, Exterior Access, Slider, Gas Stove
Interior
Heating Forced Air, Natural Gas
Cooling Central Air
Flooring Tile, Hardwood
Appliance Range, Dishwasher, Refrigerator, Washer, Dryer
Laundry Bathroom - Half, Closet/Cabinets - Custom Built, Window(s) - Picture, Gas Dryer Hookup, Washer Hookup, Sink, In Basement
Exterior
Exterior Feature Porch, Deck - Composite, Patio, Storage, Fenced Yard, Gazebo, Garden
Fence Fenced/Enclosed, Fenced
Community Features Public Transportation, Shopping, Park, Highway Access, House of Worship
Utilities Available for Gas Range, for Gas Oven, Washer Hookup
Waterfront false
Roof Type Shingle
Parking Type Paved Drive, Off Street, Paved
Total Parking Spaces 4
Garage No
Building
Foundation Concrete Perimeter
Sewer Public Sewer
Water Public
Schools
High Schools Nbhs/Voc Tech
Others
Senior Community false
Read Less
Bought with Colleen Keefe • Home Bound Realty
GET MORE INFORMATION




