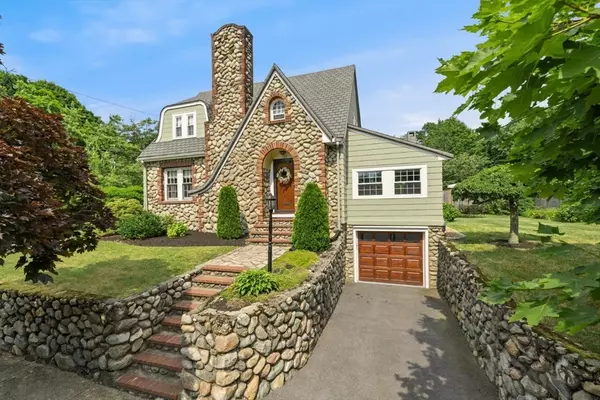For more information regarding the value of a property, please contact us for a free consultation.
121 Waverly Ave Melrose, MA 02176
Want to know what your home might be worth? Contact us for a FREE valuation!

Our team is ready to help you sell your home for the highest possible price ASAP
Key Details
Sold Price $885,000
Property Type Single Family Home
Sub Type Single Family Residence
Listing Status Sold
Purchase Type For Sale
Square Footage 1,986 sqft
Price per Sqft $445
MLS Listing ID 73255266
Sold Date 08/23/24
Style Colonial
Bedrooms 3
Full Baths 1
Half Baths 1
HOA Y/N false
Year Built 1940
Annual Tax Amount $6,472
Tax Year 2024
Lot Size 5,662 Sqft
Acres 0.13
Property Description
Enjoy all Melrose has to offer in this charming one-of-a kind Colonial which is being offered for the first time in 50 years. There is pride of ownership throughout this approximately 2,000 sq ft custom-built home which includes 3 large bedrooms and 1.5 baths. An oversized living room is centered with a beautiful craftsman designed fireplace. The spacious dining room has a corner built-in cabinet. There is also an eat-in kitchen, family room with a wood burning stove and a finished basement. The artistically designed fieldstone façade stands out in a great neighborhood located close to Mount Hood, the Winthrop School, churches, ballparks and all other conveniences. An easy to care for corner lot provides 2 separate parking areas. Beautifully landscaped grounds. They simply don’t build them like this anymore! Quality craftsmanship and attention to detail can be found throughout. Recent updates include roof, windows, exterior paint and boiler.
Location
State MA
County Middlesex
Zoning SRB
Direction Essex to Waverly Ave
Rooms
Basement Partially Finished
Primary Bedroom Level Second
Dining Room Closet/Cabinets - Custom Built, Flooring - Hardwood
Kitchen Flooring - Laminate
Interior
Interior Features Ceiling Fan(s), Sun Room, Play Room
Heating Steam, Oil
Cooling None
Flooring Tile, Carpet, Hardwood, Wood Laminate, Laminate, Flooring - Wall to Wall Carpet
Fireplaces Number 1
Fireplaces Type Living Room, Wood / Coal / Pellet Stove
Appliance Tankless Water Heater, Range, Dishwasher, Microwave, Refrigerator, Washer, Dryer
Laundry In Basement
Exterior
Exterior Feature Professional Landscaping, Stone Wall
Garage Spaces 1.0
Community Features Public Transportation, Shopping, Park, Golf, House of Worship
Utilities Available for Gas Range
Waterfront false
Roof Type Shingle
Parking Type Under, Garage Door Opener, Off Street
Total Parking Spaces 4
Garage Yes
Building
Lot Description Corner Lot
Foundation Stone
Sewer Public Sewer
Water Public
Schools
Elementary Schools Winthrop
Middle Schools Melrose Middle
High Schools Melrose Hs
Others
Senior Community false
Read Less
Bought with Steve McKenna & The Home Advantage Team • Gibson Sotheby's International Realty
GET MORE INFORMATION




