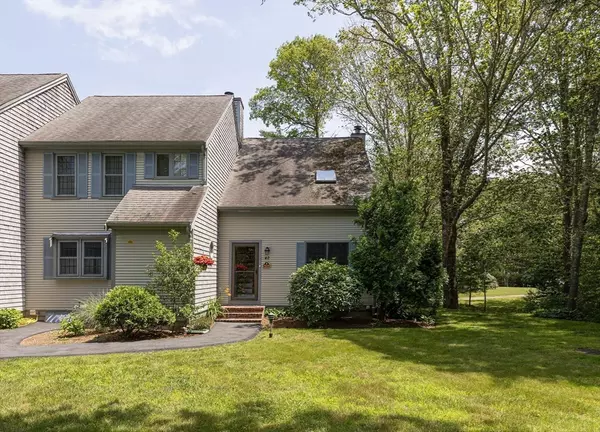For more information regarding the value of a property, please contact us for a free consultation.
35 Santuit Pond Way #4D Mashpee, MA 02649
Want to know what your home might be worth? Contact us for a FREE valuation!

Our team is ready to help you sell your home for the highest possible price ASAP
Key Details
Sold Price $420,000
Property Type Condo
Sub Type Condominium
Listing Status Sold
Purchase Type For Sale
Square Footage 1,134 sqft
Price per Sqft $370
MLS Listing ID 73261466
Sold Date 08/23/24
Bedrooms 2
Full Baths 1
Half Baths 1
HOA Fees $668/mo
Year Built 1987
Annual Tax Amount $5,238
Tax Year 2024
Property Description
Stunning End unit in Beechwood community abutting Santuit Pond! Imagine sipping coffee on your 10x15 deck overlooking pool area or walking to the kayak launch for a sunset ride on Santuit pond! This open concept design has everything you have been looking for! Cook w/love in your Gorgeous sundrenced updated kitchen w/granite counters, 5 Burner range w/gas & soft close drawers/doors. Entertain in your family room w/hardwood flooring & double sliders for tons of natural light plus a fireplace-perfect to add gas insert to. Fabulous Dining area for gathering! The primary suite is spectacular w/a cathedral ceiling, skylight w/darkening shades & overlooks the pretty pool area. Guest suite offers cathedral and skylight as well! Lower level perfect for expansion. Let the sun shine in thru your Updated Anderson windows and sliders, CA, Gas heat, Exterior corner boards w/azek for no rot, large attic storage space 15x20 of flooring & Oak hardwood flooring on 1st floor! Close to Mashpee commons
Location
State MA
County Barnstable
Area Mashpee (Village)
Zoning res
Direction Santuit pond to Beechwood to Building D unit 4
Rooms
Family Room Flooring - Hardwood, Deck - Exterior, Exterior Access, Open Floorplan, Slider
Basement Y
Primary Bedroom Level Second
Dining Room Flooring - Hardwood
Kitchen Flooring - Stone/Ceramic Tile
Interior
Heating Forced Air
Cooling Central Air
Flooring Tile, Carpet, Hardwood
Fireplaces Number 1
Fireplaces Type Family Room
Appliance Range, Dishwasher, Microwave, Refrigerator, Dryer
Laundry Gas Dryer Hookup, Washer Hookup, In Basement, In Unit
Exterior
Exterior Feature Deck, Professional Landscaping, Sprinkler System
Pool Association, In Ground
Community Features Shopping, Walk/Jog Trails, Golf, Public School
Utilities Available for Gas Range, for Gas Dryer, Washer Hookup
Waterfront false
Waterfront Description Beach Front,Lake/Pond,0 to 1/10 Mile To Beach,Beach Ownership(Association)
Roof Type Shingle
Total Parking Spaces 2
Garage No
Building
Story 2
Sewer Private Sewer
Water Well
Others
Pets Allowed Yes w/ Restrictions
Senior Community false
Read Less
Bought with Priscilla Geraghty • Rand Atlantic, Inc.
GET MORE INFORMATION




