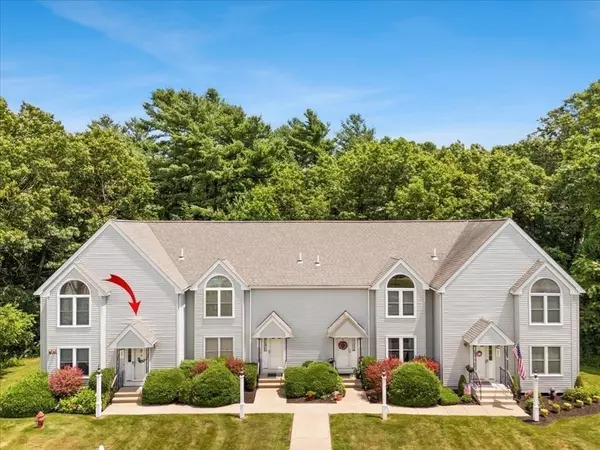For more information regarding the value of a property, please contact us for a free consultation.
35 Pilgrim Village Rd #1801 Taunton, MA 02780
Want to know what your home might be worth? Contact us for a FREE valuation!

Our team is ready to help you sell your home for the highest possible price ASAP
Key Details
Sold Price $415,000
Property Type Condo
Sub Type Condominium
Listing Status Sold
Purchase Type For Sale
Square Footage 1,483 sqft
Price per Sqft $279
MLS Listing ID 73264965
Sold Date 08/26/24
Bedrooms 3
Full Baths 2
Half Baths 1
HOA Fees $477/mo
Year Built 1989
Annual Tax Amount $3,556
Tax Year 2024
Property Description
*NEW DEADLINE* Welcome to this immaculate 3-bedroom, 2.5-bathroom townhome offering contemporary comfort and style. Nestled in a serene neighborhood, this home boasts new flooring, new windows, and fresh paint throughout, ensuring a modern and inviting atmosphere. Upon entry, discover a spacious living area perfect for relaxation and entertainment. The eat in kitchen offers ample cabinet space with updated appliances. Upstairs, the second floor houses three bedrooms, including a master suite with a private ensuite bath. Ascend to the third floor and find a versatile bonus loft space, ideal for a home office, media room, or additional living area, offering endless possibilities to suit your lifestyle. Outside, the new deck area provides a serene retreat for outdoor gatherings and leisure. Residents will appreciate the convenience of having 2 deeded parking spaces and plenty of visitor parking nearby. Located near the playground and inground pool relaxation and fun is at your fingertips!
Location
State MA
County Bristol
Zoning RES
Direction Please use GPS.
Rooms
Basement Y
Interior
Heating Forced Air, Natural Gas
Cooling Central Air
Flooring Tile, Vinyl
Appliance Range, Dishwasher, Refrigerator, Washer, Dryer
Laundry In Unit
Exterior
Exterior Feature Deck, Rain Gutters, Professional Landscaping
Pool Association, In Ground
Community Features Public Transportation, Shopping, Pool, Park, Walk/Jog Trails, Golf, Medical Facility, Laundromat, Bike Path, Highway Access, House of Worship, Public School
Waterfront false
Roof Type Shingle
Parking Type Off Street, Assigned
Total Parking Spaces 2
Garage No
Building
Story 4
Sewer Public Sewer
Water Public
Others
Pets Allowed Yes w/ Restrictions
Senior Community false
Acceptable Financing Contract
Listing Terms Contract
Read Less
Bought with Deborah Boiros • Kelly Lewis Realty
GET MORE INFORMATION




