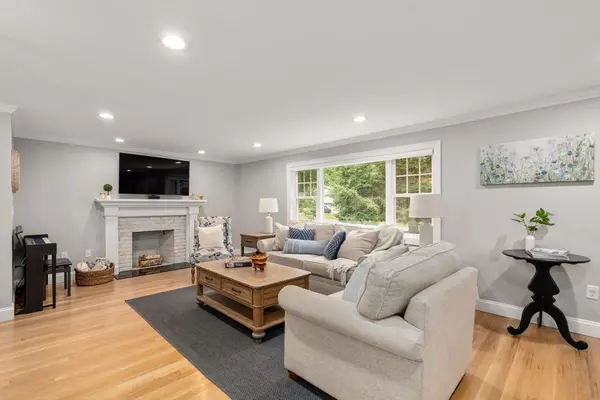For more information regarding the value of a property, please contact us for a free consultation.
38 Hobart Rd Sudbury, MA 01776
Want to know what your home might be worth? Contact us for a FREE valuation!

Our team is ready to help you sell your home for the highest possible price ASAP
Key Details
Sold Price $1,225,000
Property Type Single Family Home
Sub Type Single Family Residence
Listing Status Sold
Purchase Type For Sale
Square Footage 3,137 sqft
Price per Sqft $390
MLS Listing ID 73269776
Sold Date 08/26/24
Bedrooms 4
Full Baths 3
HOA Y/N false
Year Built 1962
Annual Tax Amount $15,687
Tax Year 2024
Lot Size 0.730 Acres
Acres 0.73
Property Description
SELLER TO REVIEW ANY/ALL OFFERS TUES 7/30 @ 5PM. This gorgeous home is ready for its new owner to move right in! An addition and even more improvements were made to this already renovated multi-level home with flexible living spaces, making it an entertainer's dream inside and out. Front entry opens to bright Living/Kitchen/Dining space that was expanded to include a large dining area and added pantry to complement the beautiful Kitchen with top of the line appliances and ample workspace on your beautiful marble countertops. Pretty and bright heated Sunroom! The 2nd level boasts 4 good size BR's, hall bath and Primary BR w/ en suite and walk-in closet. 2 lower levels of flexible living space can be used as Exercise Rm, Fam Rm and/or Game Rm, and also includes private office, Laundry Rm and full Bath. Outside is a large, level backyard and expanded stone patio with pergola, fire pit and room for ample seating for year round entertainment! What's not to love?
Location
State MA
County Middlesex
Zoning RESA
Direction Tanbark to Austin Rd to Hobart or Kendall Rd to Hobart. Driveway on Austin Rd.
Rooms
Family Room Closet, Flooring - Wall to Wall Carpet
Basement Finished, Walk-Out Access, Garage Access, Bulkhead, Sump Pump
Primary Bedroom Level Second
Dining Room Flooring - Hardwood, Recessed Lighting
Kitchen Flooring - Hardwood, Countertops - Stone/Granite/Solid
Interior
Interior Features Office, Exercise Room, Sun Room
Heating Forced Air, Natural Gas
Cooling Central Air
Flooring Wood, Carpet, Wood Laminate, Flooring - Wall to Wall Carpet, Laminate
Fireplaces Number 1
Fireplaces Type Living Room
Appliance Tankless Water Heater, Dishwasher, Microwave, ENERGY STAR Qualified Dishwasher
Laundry Laundry Closet, In Basement
Exterior
Exterior Feature Patio, Storage
Garage Spaces 2.0
Community Features Pool, Tennis Court(s), Walk/Jog Trails, Public School
Waterfront false
Roof Type Shingle
Total Parking Spaces 5
Garage Yes
Building
Lot Description Corner Lot
Foundation Concrete Perimeter
Sewer Private Sewer
Water Public
Schools
Elementary Schools Noyes
Middle Schools Curtis Ms
High Schools Lsrhs
Others
Senior Community false
Read Less
Bought with Tracy Dudevoir • MA Properties
GET MORE INFORMATION




