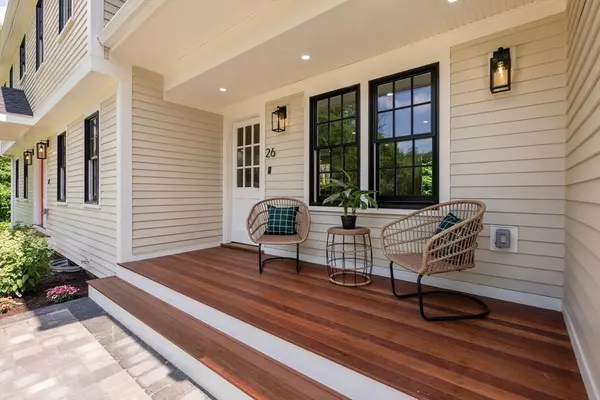For more information regarding the value of a property, please contact us for a free consultation.
26 Bittersweet Ln Weston, MA 02493
Want to know what your home might be worth? Contact us for a FREE valuation!

Our team is ready to help you sell your home for the highest possible price ASAP
Key Details
Sold Price $2,460,000
Property Type Single Family Home
Sub Type Single Family Residence
Listing Status Sold
Purchase Type For Sale
Square Footage 4,846 sqft
Price per Sqft $507
MLS Listing ID 73254855
Sold Date 08/28/24
Style Garrison
Bedrooms 5
Full Baths 4
Half Baths 1
HOA Y/N false
Year Built 1965
Annual Tax Amount $12,104
Tax Year 2024
Lot Size 1.520 Acres
Acres 1.52
Property Description
Welcome to this extensively renovated colonial, located in a highly sought-after south side neighborhood of Weston, with walking trails to the middle/high school! Every corner of this 5-bedroom home boasts designer finishes. Enter through either mahogany deck and you are immediately met with open concept living. Elegant kitchen, boasting a Wolf/Sub-Zero appliance package, seamlessly connects with the family and dining spaces. The living room with fireplace and wet bar provides an idyllic setting for entertaining. Mudroom and oversized pantry off the attached 2-car garage make for effortless living. The third floor consists of three bedrooms with en-suite bathrooms, and an additional two bedrooms and bathroom. The primary bedroom is the perfect retreat with cathedral ceilings and a luxurious bathroom. A fully finished basement, recreation room completes the living space. This home is ideal for one looking for a scenic escape, while maintaining an easy commute.
Location
State MA
County Middlesex
Zoning RS
Direction Route 30 to Bittersweet Lane
Rooms
Family Room Flooring - Hardwood
Basement Full, Finished
Primary Bedroom Level Second
Dining Room Flooring - Hardwood
Kitchen Flooring - Hardwood
Interior
Interior Features Bathroom - 3/4, Bathroom, Mud Room, Play Room, Wet Bar
Heating Central, Natural Gas
Cooling Central Air
Flooring Tile, Hardwood, Flooring - Stone/Ceramic Tile, Flooring - Vinyl
Fireplaces Number 3
Fireplaces Type Family Room, Living Room
Appliance Gas Water Heater, Tankless Water Heater, Oven, Dishwasher, Microwave, Refrigerator, Freezer, Cooktop
Laundry Flooring - Hardwood, Second Floor, Electric Dryer Hookup, Washer Hookup
Exterior
Exterior Feature Porch, Patio, Rain Gutters, Storage, Sprinkler System
Garage Spaces 2.0
Community Features Public Transportation, Pool, Walk/Jog Trails, Golf, Bike Path, Highway Access, Public School
Utilities Available for Gas Range, for Electric Oven, for Electric Dryer, Washer Hookup
Waterfront false
Roof Type Shingle
Parking Type Attached, Paved Drive, Off Street, Paved
Total Parking Spaces 5
Garage Yes
Building
Lot Description Wooded, Easements
Foundation Concrete Perimeter
Sewer Private Sewer
Water Public
Schools
Elementary Schools Weston Public
Middle Schools Weston Public
High Schools Weston Public
Others
Senior Community false
Read Less
Bought with Jonathan Caldwell • ACRE Property Advisors LLC
GET MORE INFORMATION




