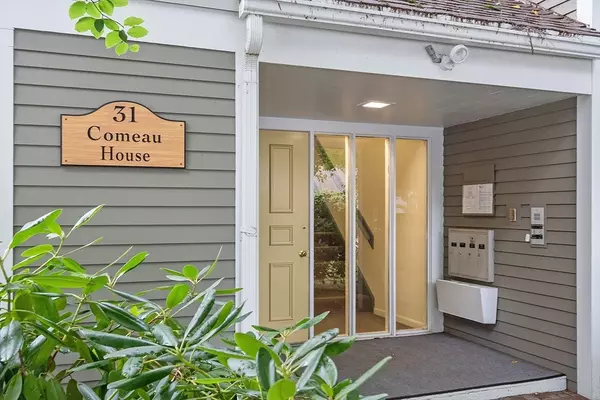For more information regarding the value of a property, please contact us for a free consultation.
31 Concord Greene #3 Concord, MA 01742
Want to know what your home might be worth? Contact us for a FREE valuation!

Our team is ready to help you sell your home for the highest possible price ASAP
Key Details
Sold Price $550,000
Property Type Condo
Sub Type Condominium
Listing Status Sold
Purchase Type For Sale
Square Footage 1,084 sqft
Price per Sqft $507
MLS Listing ID 73271535
Sold Date 08/28/24
Bedrooms 2
Full Baths 2
HOA Fees $746/mo
Year Built 1977
Annual Tax Amount $6,459
Tax Year 2024
Lot Size 25.420 Acres
Acres 25.42
Property Description
Welcome to 31-3 Concord Greene, a charming condominium offering the perfect blend of comfort and convenience in this highly sought-after West Concord community! The open-concept living and dining area is flooded with natural light, creating a warm and inviting atmosphere perfect for entertaining or enjoying a quiet evening at home. The updated kitchen features custom cabinetry, granite countertops, and a peninsula, making meal preparation a delight. With two spacious bedrooms and two full bathrooms, provides ample space for relaxation and living. Outside your private patio awaits, to enjoy morning coffee or unwind after a long day. Residents enjoy access to a sparkling swimming pool, tennis courts, and a clubhouse. The meticulously maintained grounds offer a peaceful retreat, while still being conveniently located near West Concord's vibrant village, with its charming shops, restaurants, and commuter rail. With easy access to major highways, commuting is a breeze! Welcome home!
Location
State MA
County Middlesex
Area West Concord
Zoning C
Direction Route 62 to 31 Spartan Drive. Comeau Building, Building 31, Unit 3.
Rooms
Basement N
Primary Bedroom Level Main, First
Dining Room Flooring - Wall to Wall Carpet, Breakfast Bar / Nook, Lighting - Pendant
Kitchen Flooring - Stone/Ceramic Tile, Countertops - Stone/Granite/Solid, Countertops - Upgraded, Breakfast Bar / Nook, Cabinets - Upgraded
Interior
Interior Features Internet Available - Broadband
Heating Forced Air, Natural Gas
Cooling Central Air
Flooring Tile, Carpet, Laminate
Appliance Range, Dishwasher, Refrigerator, ENERGY STAR Qualified Dryer, ENERGY STAR Qualified Washer, Plumbed For Ice Maker
Laundry In Unit, Electric Dryer Hookup, Washer Hookup
Exterior
Exterior Feature Patio, Garden, Screens, Rain Gutters, Professional Landscaping, Sprinkler System, Tennis Court(s)
Pool Association, In Ground, Heated
Community Features Public Transportation, Shopping, Pool, Tennis Court(s), Park, Walk/Jog Trails, Medical Facility, Laundromat, Bike Path, Highway Access, House of Worship, Public School, T-Station
Utilities Available for Gas Range, for Electric Dryer, Washer Hookup, Icemaker Connection
Roof Type Asphalt/Composition Shingles
Total Parking Spaces 2
Garage Yes
Building
Story 1
Sewer Public Sewer
Water Public
Schools
Elementary Schools Thoreau
Middle Schools Cms
High Schools Cchs
Others
Pets Allowed Yes
Senior Community false
Acceptable Financing Contract
Listing Terms Contract
Read Less
Bought with Lorna Rush • Barrett Sotheby's International Realty
GET MORE INFORMATION




