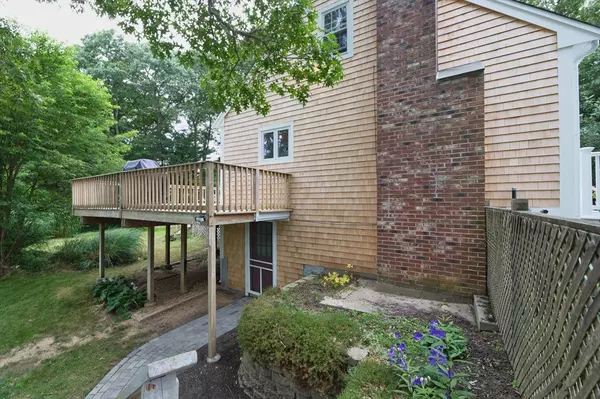For more information regarding the value of a property, please contact us for a free consultation.
4 Gunstock Cir Bourne, MA 02559
Want to know what your home might be worth? Contact us for a FREE valuation!

Our team is ready to help you sell your home for the highest possible price ASAP
Key Details
Sold Price $585,000
Property Type Single Family Home
Sub Type Single Family Residence
Listing Status Sold
Purchase Type For Sale
Square Footage 1,441 sqft
Price per Sqft $405
MLS Listing ID 73269752
Sold Date 08/30/24
Style Cape
Bedrooms 3
Full Baths 2
HOA Y/N false
Year Built 1983
Annual Tax Amount $3,879
Tax Year 2024
Lot Size 0.460 Acres
Acres 0.46
Property Description
Tastefully updated Cape Cod style home on Pocasset cul-de-sac is ready for new owners! Fireplaced living room with cathedral ceilings greet you upon entering the home. There is a coveted first floor bedroom and spacious first floor full bath. No need to climb stairs! Many improvements over the last couple of years include very attractive wide plank flooring throughout the first floor, fresh interior paint, updated first floor bath, new double lined oil tank, some new cedar shingles, among numerous other upgrades. There is a finished family room in the basement, two tiered deck, and private fenced backyard. Proximate to the Four Ponds Conservation area where there is access to numerous walking trails as well as a short drive to Barlows Landing Beach and Monks Cove where you can launch your boat, take a swim, or watch a spectacular sunset.
Location
State MA
County Barnstable
Area Pocasset
Zoning R40
Direction Barlows Landing Road to Pryer Drive to Gunstock Circle.
Rooms
Family Room Flooring - Stone/Ceramic Tile, Exterior Access
Basement Full, Partially Finished, Walk-Out Access, Interior Entry
Primary Bedroom Level First
Kitchen Flooring - Vinyl, Deck - Exterior, Exterior Access, Wainscoting
Interior
Heating Baseboard, Oil
Cooling None
Flooring Carpet, Laminate
Fireplaces Number 1
Fireplaces Type Living Room
Appliance Water Heater, Tankless Water Heater, Range, Dishwasher, Refrigerator
Laundry In Basement, Electric Dryer Hookup, Washer Hookup
Exterior
Exterior Feature Deck - Wood, Storage
Community Features Shopping, Tennis Court(s), Park, Walk/Jog Trails, Golf, Medical Facility, Conservation Area, Highway Access, House of Worship, Marina, Public School
Utilities Available for Electric Range, for Electric Oven, for Electric Dryer, Washer Hookup
Waterfront false
Waterfront Description Beach Front,Ocean,1 to 2 Mile To Beach,Beach Ownership(Public)
Roof Type Shingle
Total Parking Spaces 4
Garage No
Building
Lot Description Gentle Sloping
Foundation Concrete Perimeter
Sewer Private Sewer
Water Public
Others
Senior Community false
Acceptable Financing Contract
Listing Terms Contract
Read Less
Bought with Non Member • Non Member Office
GET MORE INFORMATION




