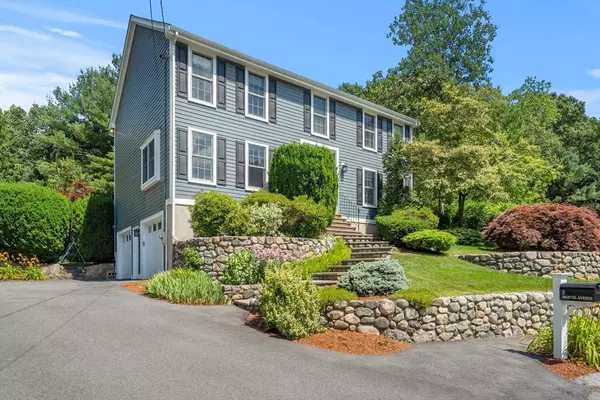For more information regarding the value of a property, please contact us for a free consultation.
5 Marvel Ave Burlington, MA 01803
Want to know what your home might be worth? Contact us for a FREE valuation!

Our team is ready to help you sell your home for the highest possible price ASAP
Key Details
Sold Price $1,208,000
Property Type Single Family Home
Sub Type Single Family Residence
Listing Status Sold
Purchase Type For Sale
Square Footage 2,422 sqft
Price per Sqft $498
MLS Listing ID 73262089
Sold Date 08/30/24
Style Colonial
Bedrooms 3
Full Baths 2
Half Baths 1
HOA Y/N false
Year Built 1990
Annual Tax Amount $8,426
Tax Year 2024
Lot Size 0.460 Acres
Acres 0.46
Property Description
You will be captivated the moment you see this remarkable home situated on a cul-de-sac in a picturesque neighborhood. You will love the meticulously crafted gardens to your coveted outdoor living space, featuring an outdoor tv and a dining space to enjoy with friends. Your one-of-a-kind secluded backyard oasis is just one reason 5 Marvel is a prized property. This storybook colonial greets you with an unbelievable sense of comfort as it has luxury Hardie siding, central air, newer windows, doors and roof. Your front living room and dining room are bursting with light. The back family room with a brick fireplace has direct access to your phenomenal back deck. Your large kitchen has a center island and stainless appliances. The primary suite with en-suite bath and vast walk-in closet has all the space you will ever need and features a tray ceiling. Two other large bedrooms and a hallway bath completes the second floor. This spectacular home may just be the perfect home for you!
Location
State MA
County Middlesex
Zoning RO
Direction Donald Road to Marvel Ave
Rooms
Family Room Flooring - Hardwood, Balcony / Deck, Recessed Lighting
Basement Full
Primary Bedroom Level Second
Dining Room Flooring - Hardwood, Wainscoting
Kitchen Flooring - Stone/Ceramic Tile, Countertops - Paper Based, Stainless Steel Appliances
Interior
Interior Features Entry Hall
Heating Forced Air, Oil
Cooling Central Air
Flooring Tile, Carpet, Hardwood, Flooring - Stone/Ceramic Tile
Fireplaces Number 1
Fireplaces Type Family Room
Appliance Oven, Dishwasher, Disposal, Microwave, Refrigerator
Laundry Bathroom - Half, Flooring - Stone/Ceramic Tile, First Floor
Exterior
Exterior Feature Deck - Composite, Storage, Professional Landscaping, Sprinkler System
Garage Spaces 2.0
Community Features Public School
Utilities Available for Electric Oven
Waterfront false
Roof Type Shingle
Parking Type Under, Paved Drive, Off Street
Total Parking Spaces 4
Garage Yes
Building
Foundation Concrete Perimeter
Sewer Public Sewer
Water Public
Schools
Elementary Schools Fox Hill
Middle Schools Msms
High Schools Bhs
Others
Senior Community false
Read Less
Bought with The Joanna Schlansky Residential Team • Elite Realty Experts, LLC
GET MORE INFORMATION




