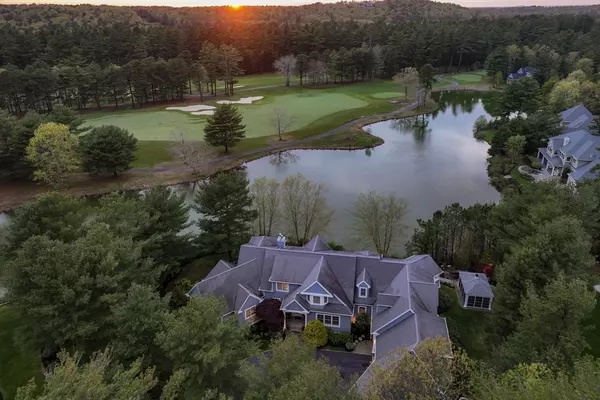For more information regarding the value of a property, please contact us for a free consultation.
79 Ryecroft Plymouth, MA 02360
Want to know what your home might be worth? Contact us for a FREE valuation!

Our team is ready to help you sell your home for the highest possible price ASAP
Key Details
Sold Price $2,195,000
Property Type Single Family Home
Sub Type Single Family Residence
Listing Status Sold
Purchase Type For Sale
Square Footage 5,735 sqft
Price per Sqft $382
Subdivision Ryecroft
MLS Listing ID 73240978
Sold Date 08/30/24
Style Other (See Remarks)
Bedrooms 3
Full Baths 3
Half Baths 2
HOA Fees $393/mo
HOA Y/N true
Year Built 2008
Annual Tax Amount $22,031
Tax Year 2024
Lot Size 0.670 Acres
Acres 0.67
Property Description
Imagine enjoying the sunset views from your stunning, pond-front home in The Pinehills. Located in the Ryecroft neighborhood, it's surrounded by soaring pines, and natural beauty. Enjoy golf at a distance – from across a pond that is the main event in the views from this home. It entertains with herons, geese and ducks, and the chorus of frogs on summer evenings is magic that must be experienced to be believed. Tucked away on a cul-du-sac, this MacKenzie Brothers- built custom home is brimming with superb interior details and craftsmanship. The floor plan and outdoor living is thoughtfully-designed to allow homeowners to co-exist with the spectacular views from wherever they are at home. All this and a 3 car garage. This special home must be seen to be truly appreciated. See attached list of upgrades.
Location
State MA
County Plymouth
Area Pinehills
Zoning RR
Direction Rt.3 to Exit 3: Beaver Dam Rd to Long Ridge Rd; Turn Left into Ryecroft
Rooms
Basement Full, Interior Entry, Bulkhead, Concrete
Primary Bedroom Level First
Dining Room Closet/Cabinets - Custom Built, Flooring - Hardwood, Beadboard, Crown Molding
Kitchen Flooring - Hardwood, Dining Area, Pantry, Countertops - Stone/Granite/Solid, Kitchen Island, Wet Bar, Cabinets - Upgraded, Exterior Access, Open Floorplan, Recessed Lighting, Crown Molding
Interior
Interior Features Closet/Cabinets - Custom Built, Crown Molding, Decorative Molding, Closet, Ceiling Fan(s), Wet bar, Recessed Lighting, Window Seat, Study, Mud Room, Entry Hall, Game Room, Loft, Media Room, Central Vacuum, Wet Bar, Wired for Sound, High Speed Internet
Heating Forced Air, Natural Gas, Fireplace(s)
Cooling Central Air
Flooring Tile, Carpet, Hardwood, Stone / Slate, Flooring - Hardwood, Flooring - Wall to Wall Carpet
Fireplaces Number 3
Fireplaces Type Living Room
Appliance Gas Water Heater, Water Heater, Oven, Dishwasher, Disposal, Trash Compactor, Microwave, Range, Refrigerator, Washer, Dryer, Wine Refrigerator, Vacuum System, Range Hood, Plumbed For Ice Maker
Laundry Closet/Cabinets - Custom Built, Flooring - Stone/Ceramic Tile, Countertops - Stone/Granite/Solid, Main Level, Electric Dryer Hookup, Washer Hookup, First Floor
Exterior
Exterior Feature Balcony - Exterior, Porch, Deck, Deck - Composite, Patio, Balcony, Cabana, Rain Gutters, Professional Landscaping, Sprinkler System, Decorative Lighting, Screens, Gazebo, Stone Wall
Garage Spaces 3.0
Community Features Shopping, Walk/Jog Trails, Golf, Medical Facility, Highway Access
Utilities Available for Gas Range, Washer Hookup, Icemaker Connection, Generator Connection
View Y/N Yes
View Scenic View(s)
Roof Type Shingle
Total Parking Spaces 6
Garage Yes
Building
Lot Description Level
Foundation Concrete Perimeter
Sewer Other
Water Private
Architectural Style Other (See Remarks)
Others
Senior Community false
Read Less
Bought with Pinehills Resale team • Pinehills Brokerage Services LLC



