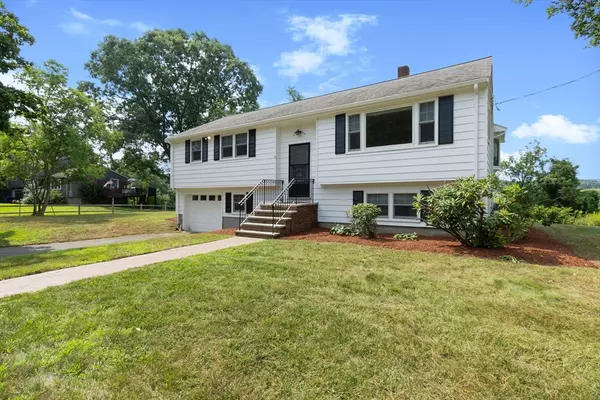For more information regarding the value of a property, please contact us for a free consultation.
4 Grandview Road Danvers, MA 01923
Want to know what your home might be worth? Contact us for a FREE valuation!

Our team is ready to help you sell your home for the highest possible price ASAP
Key Details
Sold Price $700,000
Property Type Single Family Home
Sub Type Single Family Residence
Listing Status Sold
Purchase Type For Sale
Square Footage 1,798 sqft
Price per Sqft $389
MLS Listing ID 73272021
Sold Date 08/30/24
Style Split Entry
Bedrooms 3
Full Baths 1
Half Baths 1
HOA Y/N false
Year Built 1960
Annual Tax Amount $6,478
Tax Year 2024
Lot Size 0.500 Acres
Acres 0.5
Property Description
Start a new chapter in this great 3 bed 1.5 baths split level on a deadend street with Central A/C! Hardwood floors throughout, updated bathrooms, fresh paint, throughout large living room with apicture window, and a gorgeous sunroom with fantastic views,skylight, large windows all around, cathedral ceiling, and a gas fireplace. Plenty of storage on the first level with a backroom, laundry room, and attached shed space. Don't miss out! Come see me this weekend.
Location
State MA
County Essex
Zoning R3
Direction Rte 62 E take a left on Prentiss and a left on Grandview. House will be on right side of the street
Rooms
Family Room Flooring - Stone/Ceramic Tile
Basement Full, Partially Finished, Walk-Out Access, Interior Entry, Garage Access, Unfinished
Primary Bedroom Level First
Dining Room Flooring - Hardwood, French Doors
Kitchen Flooring - Stone/Ceramic Tile, Dining Area, Gas Stove
Interior
Interior Features Sun Room, High Speed Internet
Heating Forced Air, Fireplace(s)
Cooling Central Air
Flooring Hardwood, Flooring - Hardwood
Fireplaces Number 1
Appliance Gas Water Heater, Range, Dishwasher, Disposal, Microwave, Refrigerator, Washer, Dryer
Laundry In Basement, Electric Dryer Hookup, Washer Hookup
Exterior
Exterior Feature Deck - Wood, Professional Landscaping
Garage Spaces 1.0
Community Features Shopping, Tennis Court(s), Park, Walk/Jog Trails, Medical Facility, Conservation Area, Highway Access, House of Worship, Private School, Public School
Utilities Available for Gas Oven, for Electric Oven, for Electric Dryer, Washer Hookup
Roof Type Shingle
Total Parking Spaces 1
Garage Yes
Building
Lot Description Steep Slope, Other
Foundation Concrete Perimeter
Sewer Public Sewer
Water Public
Architectural Style Split Entry
Others
Senior Community false
Read Less
Bought with Holly Baldassare • J. Barrett & Company



