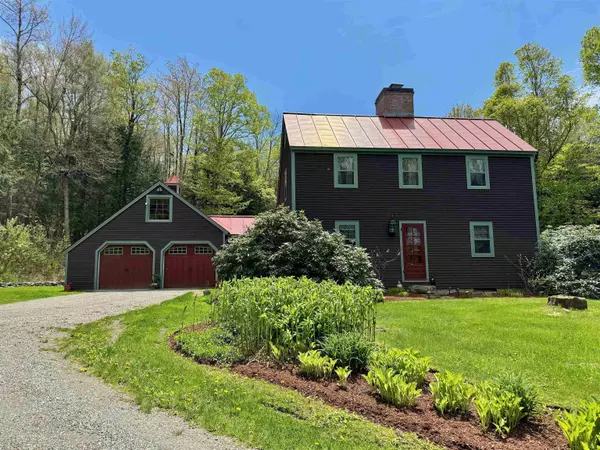Bought with Katrina E Roberts • Vermont Real Estate Company
For more information regarding the value of a property, please contact us for a free consultation.
1052 Ireland RD Starksboro, VT 05487
Want to know what your home might be worth? Contact us for a FREE valuation!

Our team is ready to help you sell your home for the highest possible price ASAP
Key Details
Sold Price $659,000
Property Type Single Family Home
Sub Type Single Family
Listing Status Sold
Purchase Type For Sale
Square Footage 1,650 sqft
Price per Sqft $399
MLS Listing ID 4995476
Sold Date 08/30/24
Bedrooms 3
Full Baths 1
Half Baths 1
Three Quarter Bath 1
Construction Status Existing
Year Built 1979
Annual Tax Amount $9,019
Tax Year 2023
Lot Size 5.600 Acres
Acres 5.6
Property Description
With this new price, don't miss your opportunity to own this iconic VT home on a private 5.6 acre oasis. With tasteful updates, it offers character, modern technology & amenities for your comfort. The kitchen has been recently remodeled, has a breakfast nook, gas stove and a cast iron cook stove. After a long day, walk through the french doors and unwind in the three-seasons porch. Imagine family and friends at the holidays enjoying the warmth of the large Rumford fireplace open to both the dining and living room with adjacent half bath. Around the corner, you’ll find a first floor primary with a ¾ bath, another Rumford fireplace and first floor laundry (or use as an office/study). Upstairs, you’ll find 2 bedrooms along with a renovated full bath. Wide pine flooring throughout most of the home. Sonnen home storage battery, new Hybrid electric water heater & Buderus boiler. Heat pump for comfort all year long. Attached 2 car garage plus an extensive Carriage Barn offering 3 levels of space. Finished auto shop on the first level with heating/cooling and car lift, ramp to the second level allowing you to store cars plus a 3rd level for more storage. Outside truly offers an oasis – perennial gardens throughout turns it into a lush and colorful backdrop. The stonewalls define the well cared for lawn. Raised garden beds and a garden shed. 24 owned solar panels. Relax on the fieldstone patio and listen to the waterfall & stream surrounding the back of the property. Motivated seller.
Location
State VT
County Vt-addison
Area Vt-Addison
Zoning Residential
Rooms
Basement Entrance Interior
Basement Bulkhead, Concrete Floor, Full, Stairs - Interior, Interior Access
Interior
Interior Features Fireplace - Wood, Living/Dining, Primary BR w/ BA, Laundry - 1st Floor, Laundry - Basement
Heating Electric, Oil
Cooling Mini Split
Equipment Dehumidifier, Smoke Detectr-Batt Powrd
Exterior
Garage Spaces 4.0
Garage Description Direct Entry, Storage Above, Garage, Attached, Detached
Utilities Available Other
Roof Type Metal,Shingle
Building
Story 2
Foundation Concrete
Sewer Private, Septic
Construction Status Existing
Read Less

GET MORE INFORMATION




