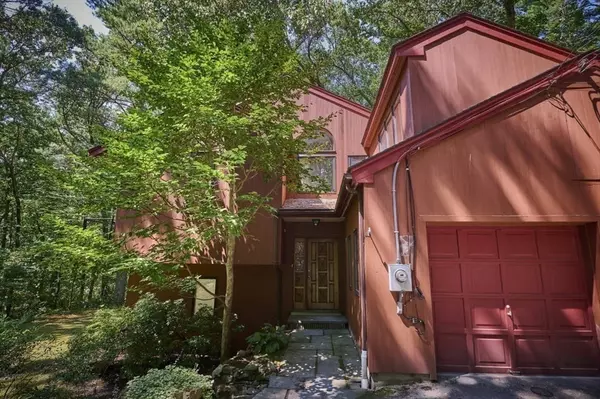For more information regarding the value of a property, please contact us for a free consultation.
560 Springs Rd Bedford, MA 01730
Want to know what your home might be worth? Contact us for a FREE valuation!

Our team is ready to help you sell your home for the highest possible price ASAP
Key Details
Sold Price $760,000
Property Type Single Family Home
Sub Type Single Family Residence
Listing Status Sold
Purchase Type For Sale
Square Footage 1,900 sqft
Price per Sqft $400
MLS Listing ID 73275349
Sold Date 09/03/24
Bedrooms 3
Full Baths 2
HOA Y/N false
Year Built 1984
Annual Tax Amount $10,694
Tax Year 2024
Lot Size 3.740 Acres
Acres 3.74
Property Description
Tired of cookie-cutter homes? Looking for a one of a kind home - here it is. This contemporary home was custom built by a premier architect for these original owners. Many unique features in this home, starting with the welcoming foyer w/a stunning stained glass window. An open concept kitchen, living/dining room w/custom built bookcases, raised ceiling, stone fireplace and several windows & sliders to a wrap around deck. A few steps down and you're in the spacious family room w/built in bookcase & hot tub, also with multiple windows and sliders to a patio. Three good sized bedrooms, two baths, a home office, sitting area and loft finish off your living space. A good sized two car garage & work shop is a bonus. Energy efficient solar panels are owned & heat your water. The unique additional thermal heating system keeps the home warm while saving money. All of this and more is situated on a private 3+ acre lot. A few personal touches and this home is a show stopper!
Location
State MA
County Middlesex
Zoning A
Direction Great Road or North Road to Springs Road
Rooms
Family Room Flooring - Stone/Ceramic Tile, Slider, Lighting - Overhead
Dining Room Flooring - Wall to Wall Carpet, Balcony / Deck
Kitchen Flooring - Hardwood
Interior
Interior Features Slider, Closet, Entrance Foyer, Office, Loft, Sitting Room, Sauna/Steam/Hot Tub
Heating Electric, Other
Cooling None
Flooring Tile, Carpet, Hardwood, Flooring - Stone/Ceramic Tile, Flooring - Wall to Wall Carpet
Fireplaces Number 1
Fireplaces Type Living Room
Appliance Electric Water Heater, Solar Hot Water, Water Heater, Range, Dishwasher, Refrigerator
Laundry Flooring - Stone/Ceramic Tile, Electric Dryer Hookup, Washer Hookup
Exterior
Exterior Feature Deck, Cabana, Rain Gutters, Storage, Professional Landscaping, Sprinkler System
Garage Spaces 2.0
Community Features Public Transportation, Shopping, Walk/Jog Trails, Public School
Utilities Available for Electric Range, for Electric Dryer
Total Parking Spaces 5
Garage Yes
Building
Lot Description Wooded, Cleared
Foundation Other
Sewer Public Sewer
Water Public
Schools
Elementary Schools Davis - Lane
Middle Schools John Davis
High Schools Bhs
Others
Senior Community false
Acceptable Financing Contract
Listing Terms Contract
Read Less
Bought with Barbara Coppinger • Berkshire Hathaway HomeServices Commonwealth Real Estate



