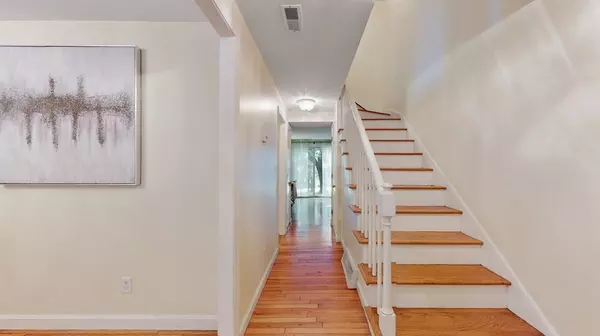For more information regarding the value of a property, please contact us for a free consultation.
24 Jericho Rd #24 Weston, MA 02493
Want to know what your home might be worth? Contact us for a FREE valuation!

Our team is ready to help you sell your home for the highest possible price ASAP
Key Details
Sold Price $745,000
Property Type Condo
Sub Type Condominium
Listing Status Sold
Purchase Type For Sale
Square Footage 1,360 sqft
Price per Sqft $547
MLS Listing ID 73274446
Sold Date 09/04/24
Bedrooms 2
Full Baths 1
Half Baths 1
HOA Fees $663
Year Built 1980
Annual Tax Amount $6,624
Tax Year 2024
Property Description
OPEN HOUSES SAT 8/10 and SUN 8/11, 11:30-1:30. Here is your chance to live at the lovely, professionally managed Stonegate in Weston. Freshly painted throughout, this sunny townhouse offers 2 floors of living with hardwood floors throughout. The first floor features a large living room with wood burning fireplace, modern kitchen with granite counters, formal dining room and half bath. Upstairs are 2 spacious bedrooms, full bathroom and laundry. Central A/C. Enjoy the outdoors with a private patio leading to well maintained common grounds, There are 2 deeded parking spaces, one in front of unit and one carport. Superb location with easy access to many major routes, plus walking distance to Weston town center and direct access to walk/jog and bike rail trails in conservation land. Offers to be submitted by 5pm on Monday, August 12th.
Location
State MA
County Middlesex
Zoning RES
Direction Boston Post Road to Concord Road to Jericho Road
Rooms
Basement N
Primary Bedroom Level Second
Dining Room Flooring - Hardwood
Kitchen Countertops - Stone/Granite/Solid
Interior
Heating Forced Air, Natural Gas
Cooling Central Air
Fireplaces Number 1
Fireplaces Type Living Room
Appliance Range, Dishwasher, Microwave, Refrigerator, Washer, Dryer
Laundry Second Floor, In Unit
Exterior
Exterior Feature Patio, Professional Landscaping
Garage Spaces 1.0
Community Features Shopping, Walk/Jog Trails, Bike Path, Highway Access
Waterfront false
Roof Type Shingle
Parking Type Carport, Off Street
Total Parking Spaces 1
Garage Yes
Building
Story 2
Sewer Private Sewer
Water Public
Others
Pets Allowed Yes w/ Restrictions
Senior Community false
Read Less
Bought with Nana Pan • Y & Z Fidelity Realty
GET MORE INFORMATION




