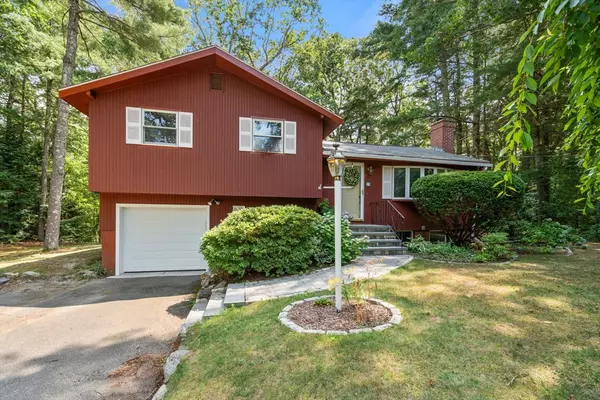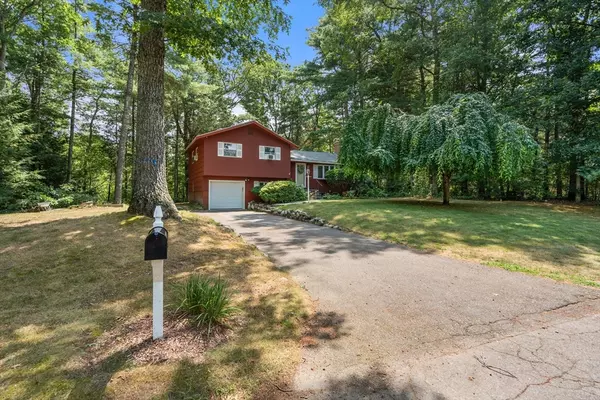For more information regarding the value of a property, please contact us for a free consultation.
25 Meadowbrook Road Sudbury, MA 01776
Want to know what your home might be worth? Contact us for a FREE valuation!

Our team is ready to help you sell your home for the highest possible price ASAP
Key Details
Sold Price $775,000
Property Type Single Family Home
Sub Type Single Family Residence
Listing Status Sold
Purchase Type For Sale
Square Footage 1,964 sqft
Price per Sqft $394
Subdivision Meadowbrook Road Not Meadowbrook Circle
MLS Listing ID 73273959
Sold Date 09/05/24
Bedrooms 3
Full Baths 1
Half Baths 1
HOA Y/N false
Year Built 1959
Annual Tax Amount $10,348
Tax Year 2024
Lot Size 0.690 Acres
Acres 0.69
Property Description
Nestled in a peaceful, quiet neighborhood on a cul-de-sac street sits this 3 bedroom home. The spacious lot is situated in a wooded setting, providing a lush, natural, private backdrop. The home features an abundance of natural light, with large windows throughout that create a bright and airy atmosphere. The layout is spacious and open, with hardwood flooring throughout the main floor and the bedrooms. The main floor features a 2018 white kitchen that is equipped with ample cabinetry, living room, and dining area that leads to 3 season sunroom with multiple sliders overlooking private backyard. Upstairs are 3 bedrooms and a full bath. The lower level features family room, half bath and laundry room. Finished basement in lower level includes a playroom/bonus room and another room perfect for home office or exercise area. This home is heated by natural gas. Roof 2009.
Location
State MA
County Middlesex
Zoning res
Direction Peakham Road to Meadowbrook Circle to Meadowbrook Road OR Pratts Mill to Willow to Meadowbrook Road
Rooms
Family Room Flooring - Wall to Wall Carpet
Basement Finished
Primary Bedroom Level Third
Dining Room Flooring - Hardwood, Window(s) - Stained Glass
Kitchen Skylight, Flooring - Stone/Ceramic Tile, Countertops - Stone/Granite/Solid, Recessed Lighting
Interior
Interior Features Ceiling Fan(s), Slider, Bonus Room, Office, Sun Room
Heating Baseboard, Natural Gas
Cooling Window Unit(s)
Flooring Flooring - Wall to Wall Carpet
Fireplaces Number 1
Fireplaces Type Living Room
Appliance Range, Dishwasher, Microwave, Refrigerator, Washer, Dryer
Laundry First Floor
Exterior
Exterior Feature Porch - Enclosed, Storage
Garage Spaces 1.0
Waterfront false
Roof Type Shingle
Total Parking Spaces 2
Garage Yes
Building
Lot Description Wooded
Foundation Concrete Perimeter
Sewer Private Sewer
Water Public
Schools
Elementary Schools Noyes
Middle Schools Curtis Jr High
High Schools Lincoln Sudbury
Others
Senior Community false
Read Less
Bought with Non Member • Non Member Office
GET MORE INFORMATION




