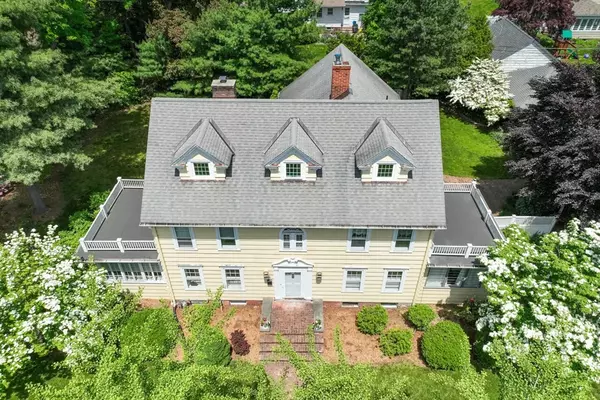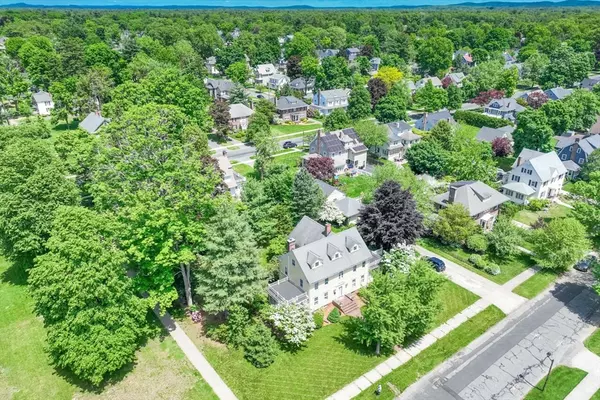For more information regarding the value of a property, please contact us for a free consultation.
6 Farmington Ave Longmeadow, MA 01106
Want to know what your home might be worth? Contact us for a FREE valuation!

Our team is ready to help you sell your home for the highest possible price ASAP
Key Details
Sold Price $550,000
Property Type Single Family Home
Sub Type Single Family Residence
Listing Status Sold
Purchase Type For Sale
Square Footage 3,063 sqft
Price per Sqft $179
MLS Listing ID 73242009
Sold Date 09/06/24
Style Colonial
Bedrooms 5
Full Baths 3
Half Baths 1
HOA Y/N false
Year Built 1920
Annual Tax Amount $12,745
Tax Year 2024
Lot Size 0.360 Acres
Acres 0.36
Property Description
Classic colonial with spacious rooms, high ceilings, crown moldings, hardwood floors, and quality features throughout. Move from room to room through three sets of gleaming French doors on the first floor, where they lend elegance and privacy. Four of the bedrooms have separately controlled ductless A/C, including the primary suite, which also has a walk-in closet. Three more rooms serve as either bedrooms or an office or playroom. The energy-saving tankless hot water, newer gas boiler, updated light fixtures, and stainless double ovens are just some of the upgrades in this home that is both stately and charming. You will love details such as the sculpted wood mantel decorating the fireplace in the living room, glass-enclosed built-ins, and the many new light fixtures. Outside, extensive landscaping includes a brick patio and fieldstone wall, plus flowering trees, shrubs, and perennials. Bedrooms have energy efficient heat pumps for AC and heat during cooler months.
Location
State MA
County Hampden
Zoning RA1
Direction Longmeadow St and Farmington Ave.
Rooms
Family Room Flooring - Hardwood, French Doors
Basement Full, Concrete
Primary Bedroom Level Second
Dining Room Closet/Cabinets - Custom Built, Flooring - Hardwood, French Doors, Chair Rail, Lighting - Overhead
Kitchen Closet, Flooring - Stone/Ceramic Tile, Dining Area, Countertops - Stone/Granite/Solid, French Doors, Kitchen Island, Exterior Access, Stainless Steel Appliances, Lighting - Pendant, Lighting - Overhead
Interior
Interior Features Bathroom - Full, Bathroom - Tiled With Shower Stall, Closet, Bathroom, Home Office
Heating Steam, Natural Gas
Cooling Ductless
Flooring Wood, Tile, Carpet, Hardwood, Stone / Slate, Flooring - Stone/Ceramic Tile, Flooring - Hardwood
Fireplaces Number 1
Fireplaces Type Living Room
Appliance Gas Water Heater, Tankless Water Heater, Range, Oven, Dishwasher, Disposal, Microwave, Refrigerator, Washer, Dryer
Laundry In Basement, Electric Dryer Hookup
Exterior
Exterior Feature Porch - Enclosed, Porch - Screened, Patio, Rain Gutters, Sprinkler System, Garden
Garage Spaces 2.0
Community Features Shopping, Pool, Tennis Court(s), Park, Conservation Area, Highway Access, House of Worship, Private School, Public School, University, Sidewalks
Utilities Available for Gas Range, for Electric Oven, for Electric Dryer
Roof Type Shingle,Rubber
Total Parking Spaces 6
Garage Yes
Building
Lot Description Corner Lot, Level
Foundation Concrete Perimeter, Block, Brick/Mortar
Sewer Public Sewer
Water Public
Architectural Style Colonial
Schools
Elementary Schools Center
Middle Schools Williams
High Schools Lhs
Others
Senior Community false
Read Less
Bought with Kelsey Thompson Team • Lock and Key Realty Inc.



