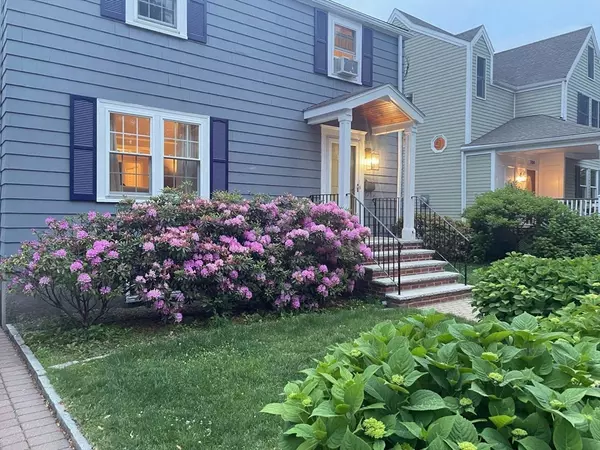For more information regarding the value of a property, please contact us for a free consultation.
196 Willow Street Boston, MA 02132
Want to know what your home might be worth? Contact us for a FREE valuation!

Our team is ready to help you sell your home for the highest possible price ASAP
Key Details
Sold Price $1,000,058
Property Type Single Family Home
Sub Type Single Family Residence
Listing Status Sold
Purchase Type For Sale
Square Footage 1,812 sqft
Price per Sqft $551
MLS Listing ID 73268403
Sold Date 09/09/24
Style Colonial
Bedrooms 4
Full Baths 2
HOA Y/N false
Year Built 1953
Annual Tax Amount $4,092
Tax Year 2024
Lot Size 4,791 Sqft
Acres 0.11
Property Description
Discover this turnkey, deleaded, light-filled colonial style home boasting 4 bedrooms & 2 baths on a charming street in West Roxbury. This rare find includes a first-floor primary suite, along with a delightful skylit family room overlooking the lush backyard. Recently painted, the home showcases beautifully sanded and polished hardwood floors throughout.The spacious layout includes a large living room, formal dining room,& a separate kitchen equipped with granite countertops & stainless steel appliances. Upstairs, three generously sized bedrooms accompany a tastefully updated bathroom. The expansive basement offers ample opportunity for future expansion, (detailed architectural plans avail.). Additional highlights of the property include a newer 5 zone viessmann heating system, irrigation system, Pella windows, & professionally maintained landscaping with irrigation. Don’t miss out on the chance to tour what could be your perfect next home in a most desirable West Roxbury location.
Location
State MA
County Suffolk
Area West Roxbury
Zoning res
Direction Willow street between Weld and Farmington rd
Rooms
Family Room Skylight, Ceiling Fan(s), Vaulted Ceiling(s)
Basement Full, Walk-Out Access, Interior Entry, Sump Pump, Concrete
Primary Bedroom Level First
Dining Room Flooring - Hardwood, Chair Rail
Kitchen Flooring - Stone/Ceramic Tile, Pantry, Countertops - Stone/Granite/Solid, Stainless Steel Appliances, Gas Stove
Interior
Interior Features Entrance Foyer, Wired for Sound
Heating Central
Cooling Window Unit(s), Other, Whole House Fan
Flooring Wood, Hardwood, Flooring - Hardwood, Concrete
Appliance Gas Water Heater, Range, Oven, Dishwasher, Refrigerator, Washer, Dryer
Laundry Dryer Hookup - Electric, Washer Hookup
Exterior
Exterior Feature Patio, Storage, Professional Landscaping, Sprinkler System, Decorative Lighting, Fenced Yard, Garden
Fence Fenced
Community Features Public Transportation, Shopping, Tennis Court(s), Park, Walk/Jog Trails, Golf, Medical Facility, Bike Path, Conservation Area, Highway Access, House of Worship, Private School, Public School
Utilities Available for Gas Range, for Gas Oven
Roof Type Shingle
Total Parking Spaces 3
Garage No
Building
Foundation Concrete Perimeter
Sewer Public Sewer
Water Public
Schools
Elementary Schools Boston Public
Middle Schools Boston Public
High Schools Boston Public
Others
Senior Community false
Acceptable Financing Contract
Listing Terms Contract
Read Less
Bought with Juan Murray • RE/MAX Destiny
GET MORE INFORMATION




