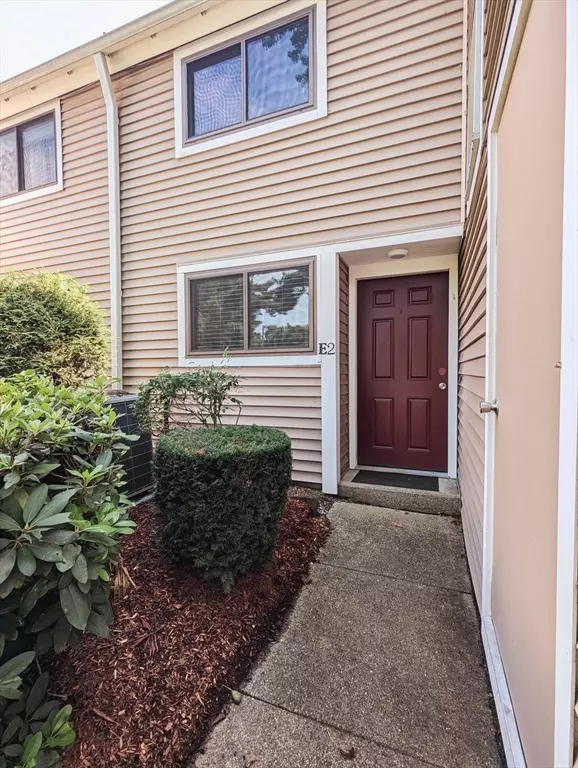For more information regarding the value of a property, please contact us for a free consultation.
318 Sterling St #E2 West Boylston, MA 01583
Want to know what your home might be worth? Contact us for a FREE valuation!

Our team is ready to help you sell your home for the highest possible price ASAP
Key Details
Sold Price $277,000
Property Type Condo
Sub Type Condominium
Listing Status Sold
Purchase Type For Sale
Square Footage 1,146 sqft
Price per Sqft $241
MLS Listing ID 73275420
Sold Date 09/10/24
Bedrooms 2
Full Baths 1
Half Baths 1
HOA Fees $574/mo
Year Built 1976
Annual Tax Amount $4,054
Tax Year 2024
Lot Size 1.000 Acres
Acres 1.0
Property Description
This well maintained, beautifully updated townhouse style condo is ready and waiting to be your new home. The main floor living area includes a bright kitchen with stainless steel appliances, beautiful granite countertops, light maple cabinetry and easy care tile flooring which continues into the dining area with it's own maple cabinetry. A half bath near the stairs down to the living room adds convenience. Your bright and spacious living room has a sliding door to your private patio for enjoying warmer weather. Upstairs, you'll find two spacious bedrooms with good closet space. The primary bedroom also has a loft with good natural lighting which could make a great home office! Full bathroom features a shiny, stone tile floor, granite countertop, large vanity and tub/shower. Laundry is conveniently located in the hallway just outside the primary bedroom! There's even a small storage shed for recycling bin, etc. Convenient to Routes 140, 110, 190, 290. Welcome Home!
Location
State MA
County Worcester
Zoning RES 1020
Direction Route 12 is Sterling Street
Rooms
Basement N
Primary Bedroom Level Second
Dining Room Bathroom - Half, Flooring - Stone/Ceramic Tile, Lighting - Overhead
Kitchen Flooring - Stone/Ceramic Tile, Countertops - Stone/Granite/Solid, Cabinets - Upgraded, Recessed Lighting, Stainless Steel Appliances
Interior
Interior Features Loft
Heating Forced Air, Electric
Cooling Central Air
Flooring Wood
Appliance Range, Dishwasher, Microwave, Refrigerator, Washer, Dryer
Laundry Electric Dryer Hookup, Washer Hookup, Second Floor, In Unit
Exterior
Exterior Feature Patio, Storage, Tennis Court(s)
Pool Association, In Ground
Utilities Available for Electric Range, for Electric Dryer, Washer Hookup
Waterfront false
Roof Type Shingle
Parking Type Assigned, Guest
Total Parking Spaces 1
Garage No
Building
Story 3
Sewer Private Sewer
Water Public
Others
Pets Allowed Yes w/ Restrictions
Senior Community false
Read Less
Bought with The Armstrong Team • Costello Realty
GET MORE INFORMATION




