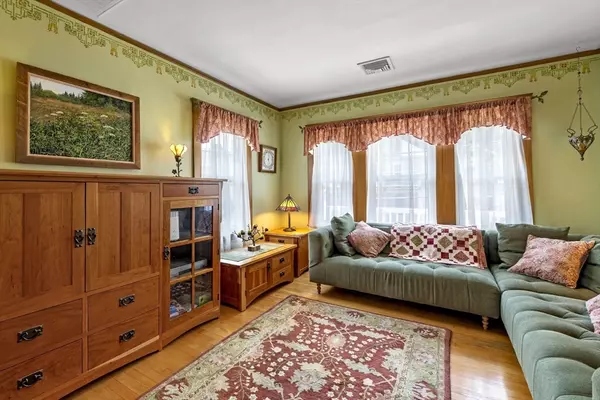For more information regarding the value of a property, please contact us for a free consultation.
31 Surry Rd #31 Arlington, MA 02476
Want to know what your home might be worth? Contact us for a FREE valuation!

Our team is ready to help you sell your home for the highest possible price ASAP
Key Details
Sold Price $864,500
Property Type Condo
Sub Type Condominium
Listing Status Sold
Purchase Type For Sale
Square Footage 1,800 sqft
Price per Sqft $480
MLS Listing ID 73258441
Sold Date 09/11/24
Style Other (See Remarks)
Bedrooms 4
Full Baths 2
Year Built 1918
Annual Tax Amount $7,361
Tax Year 2024
Property Description
Welcome to Arlington Heights! This stunning condo offers breathtaking views and features beautiful original gum woodwork. The spacious, updated gourmet kitchen includes an Arts and Crafts mosaic tile backsplash and a unique island with a built-in washer and dryer included in the sale. The dining room has a charming built-in hutch, adding to the home's historic charm.The condo includes a comfortable living room, a cozy library, four-plus bedrooms, and two full baths. With four built-in bookcases, there's ample storage for your literary collection. Modern conveniences such as central air conditioning ensure year-round comfort. The new insulated vinyl windows come with a 50-year guarantee, and the property features new, secure outer and basement doors.The basement offers both designated and common storage areas. The property includes a detached one-car garage space and an additional parking space in the driveway.
Location
State MA
County Middlesex
Area Arlington Heights
Zoning Res
Direction Massachusetts Avenue to Daniels Street to Surry Road.
Rooms
Basement Y
Primary Bedroom Level Third
Interior
Interior Features Sitting Room, Office
Heating Forced Air
Cooling Central Air
Flooring Vinyl, Hardwood
Appliance Range, Oven, Dishwasher, Microwave, Refrigerator, Washer, Dryer
Laundry In Unit
Exterior
Exterior Feature Porch, Deck
Garage Spaces 1.0
Community Features Public Transportation, Shopping, Park, Walk/Jog Trails, Bike Path, Highway Access, Private School, Public School, T-Station
Waterfront false
Roof Type Shingle
Total Parking Spaces 1
Garage Yes
Building
Story 2
Sewer Public Sewer
Water Public
Schools
Elementary Schools Arlington
Middle Schools Ottoson
High Schools Arlington
Others
Pets Allowed Yes w/ Restrictions
Senior Community false
Read Less
Bought with Non Member • Non Member Office
GET MORE INFORMATION




