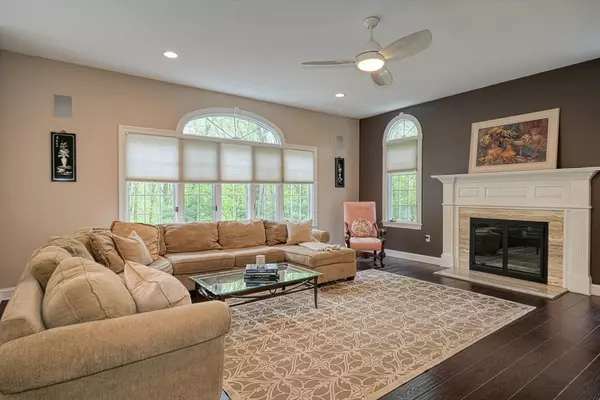For more information regarding the value of a property, please contact us for a free consultation.
11 Wedgewood Dr Hopkinton, MA 01748
Want to know what your home might be worth? Contact us for a FREE valuation!

Our team is ready to help you sell your home for the highest possible price ASAP
Key Details
Sold Price $1,504,500
Property Type Single Family Home
Sub Type Single Family Residence
Listing Status Sold
Purchase Type For Sale
Square Footage 5,200 sqft
Price per Sqft $289
Subdivision Highland Park
MLS Listing ID 73235604
Sold Date 09/12/24
Style Colonial
Bedrooms 4
Full Baths 3
Half Baths 1
HOA Fees $41/ann
HOA Y/N true
Year Built 1993
Annual Tax Amount $18,433
Tax Year 2024
Lot Size 1.060 Acres
Acres 1.06
Property Description
Fantastic Highland Park property - ready for a new owner. Lovely eat-in kitchen w/ granite countertops, double wall oven, island, pantry & sub-zero refrigerator opens to family room w/ hdwd flrs, custom built in & cozy gas fireplace. Wonderful formal dining & living rms, 1st fl office, powder rm & laundry. Upstairs you will love the primary en suite w/ double walk in closets, primary bath w/ granite double sinks, jacuzzi tub & tile shower. Added bonus rm off of primary. Three more sizable bedrms, main bath w/ shower/tub & granite topped double vanity. Phenomenal walk out basement including game room w/ gas fireplace, bar & pool table as well as full bath w/ shower. Slider from the kitchen out to sun drenched, oversized deck & basement slider heads right out to amazing gunite pool/jacuzzi area - both spaces perfect for entertaining. New H20 & exterior paint 2023, new pool heater & pump 2019, new a/c condensers 2015, newer driveway, fence & more. Update list attached. A must see!
Location
State MA
County Middlesex
Zoning A
Direction Cedar Street to Cedar Street Extension to Wedgewood Drive
Rooms
Family Room Ceiling Fan(s), Closet/Cabinets - Custom Built, Flooring - Hardwood, Open Floorplan, Recessed Lighting, Gas Stove
Basement Full, Partially Finished, Walk-Out Access, Interior Entry, Radon Remediation System
Primary Bedroom Level Second
Dining Room Flooring - Hardwood, Wainscoting, Crown Molding
Kitchen Flooring - Stone/Ceramic Tile, Dining Area, Pantry, Countertops - Stone/Granite/Solid, Kitchen Island, Open Floorplan, Recessed Lighting, Slider
Interior
Interior Features Recessed Lighting, Bathroom - Full, Bathroom - With Shower Stall, Closet - Linen, Countertops - Stone/Granite/Solid, Slider, Bonus Room, Office, Bathroom, Game Room, Laundry Chute
Heating Baseboard, Electric Baseboard, Oil, Propane, Fireplace
Cooling Central Air
Flooring Tile, Carpet, Hardwood, Flooring - Wall to Wall Carpet, Flooring - Hardwood, Flooring - Stone/Ceramic Tile
Fireplaces Number 2
Fireplaces Type Family Room
Appliance Water Heater, Oven, Dishwasher, Microwave, Range, Refrigerator, Washer, Dryer, Gas Cooktop, Plumbed For Ice Maker
Laundry Laundry Chute, Laundry Closet, Flooring - Stone/Ceramic Tile, Exterior Access, Sink, First Floor, Electric Dryer Hookup
Exterior
Exterior Feature Deck - Wood, Pool - Inground Heated, Rain Gutters, Hot Tub/Spa, Sprinkler System, Decorative Lighting, Screens, Fenced Yard, Stone Wall
Garage Spaces 2.0
Fence Fenced/Enclosed, Fenced
Pool Pool - Inground Heated
Community Features Public Transportation, Tennis Court(s), Park, Walk/Jog Trails, Stable(s), Golf, Medical Facility, Laundromat, Conservation Area, Highway Access, House of Worship, Public School, T-Station
Utilities Available for Electric Range, for Electric Oven, for Electric Dryer, Icemaker Connection
Waterfront false
Roof Type Shingle
Parking Type Attached, Under, Garage Door Opener, Storage, Paved Drive, Off Street, Paved
Total Parking Spaces 6
Garage Yes
Private Pool true
Building
Lot Description Gentle Sloping
Foundation Concrete Perimeter
Sewer Private Sewer
Water Private
Schools
Elementary Schools Mar/Elm/Hop
Middle Schools Hms
High Schools Hhs
Others
Senior Community false
Read Less
Bought with Vesta Group • Vesta Real Estate Group, Inc.
GET MORE INFORMATION




